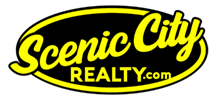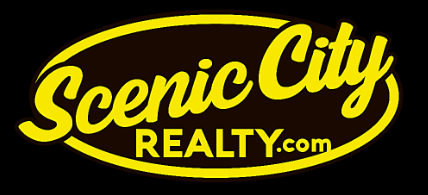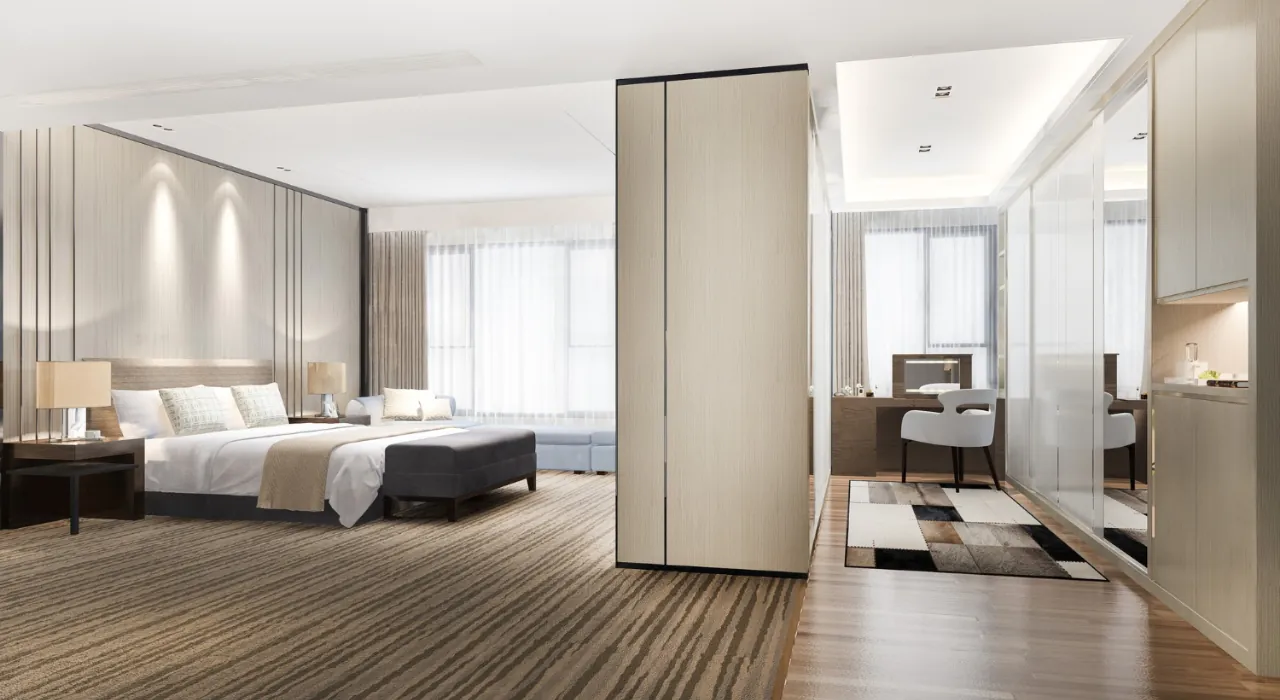|
Charming Custom-Built Two-Story in Sought-After Skyview Neighborhood. Nestled among mature oak trees on a quiet 1+ acre wooded lot, this classic custom-built two-story home offers timeless charm and modern updates in the peaceful neighborhood just minutes from town on paved roads. This 4-bedroom, 3-bath home welcomes you with vaulted ceilings, solid red oak flooring in the kitchen and breakfast area, and abundant natural light throughout. The spacious living room features a cozy fireplace, perfect for relaxing evenings, while the sunroom stuns with a vaulted cedar ceiling and tranquil views of the private back yard. The updated kitchen boasts granite countertops, newer appliances, offering both beauty and functionality. Retreat to the spacious master suite complete with a walk-in closet and a luxurious bath featuring a double vanity. Enjoy year-round comfort with an updated furnace, air conditioner, and water heater, plus five ceiling fans for efficient air circulation. Outside, a crushed granite driveway leads to a finished and insulated garage, while a charming gazebo offers a peaceful outdoor escape. The basement provides additional unfinished space with potential for a future fireplace, bathroom, and family room. A brand-new septic system is scheduled for installation in 2025"”adding long-term value and peace of mind. Don't miss your chance to own this unique property that blends classic craftsmanship with modern comfort in a prime location!
Property Type(s):
Single Family
| Year Built | 1992 | Garage Spaces | 3.0 |
|---|---|---|---|
| County | McLeod |
Additional Details
| AIR | Central Air |
|---|---|
| AIR CONDITIONING | Yes |
| APPLIANCES | Cooktop, Dishwasher, Gas Water Heater, Microwave, Oven, Refrigerator, Water Softener Owned |
| BASEMENT | Full, Sump Pump, Yes |
| CONSTRUCTION | Brick |
| EXTERIOR | Balcony |
| FIREPLACE | Yes |
| GARAGE | Attached Garage, Yes |
| HEAT | Forced Air, Propane |
| INTERIOR | Eat-in Kitchen, Kitchen Island, Vaulted Ceiling(s), Walk-In Closet(s), Wet Bar |
| LOT | 0 |
| LOT DESCRIPTION | Corner Lot, Many Trees |
| LOT DIMENSIONS | 183x290 |
| PARKING | Concrete, Garage Door Opener, Attached, Driveway, Garage |
| SEWER | Private Sewer |
| TAXES | 6223 |
| WATER | Private, Well |
| ZONING | Residential-Single Family |
Listed with Hometown Realty, Inc
Information deemed reliable but not guaranteed.
Copyright 2025 Regional Multiple Listing Service of Minnesota, Inc. All rights reserved.
DMCA Notice
This IDX solution is (c) Diverse Solutions 2025.
Location
Contact us about this Property
| / | |
| We respect your online privacy and will never spam you. By submitting this form with your telephone number you are consenting for Scenic City Realty to contact you even if your name is on a Federal or State "Do not call List". | |


