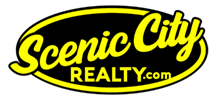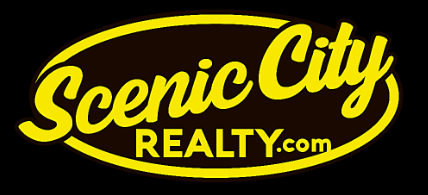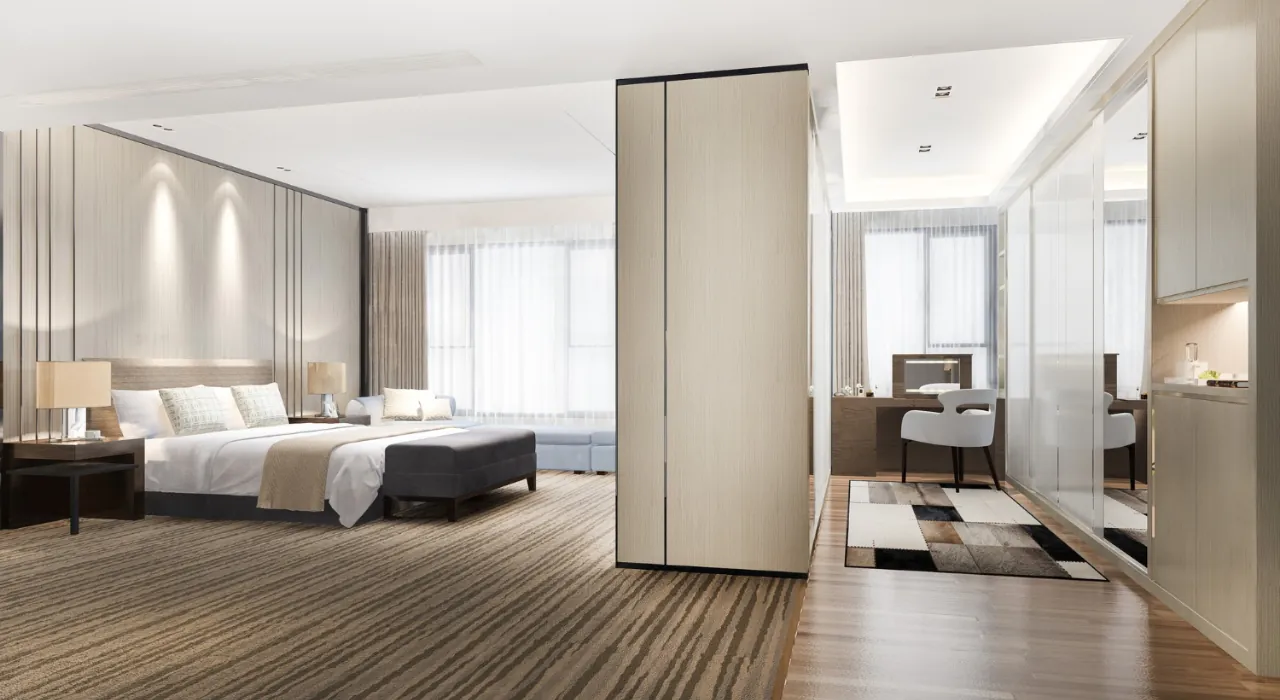|
Discover this stunning home situated on the iconic Candy Cane Lane, set on a spacious corner lot with 3,348 square feet of beautifully finished living space. The open floor plan boasts a gorgeous kitchen featuring granite countertops, brand new appliances, and a large custom-built china hutch. The inviting front living room is enhanced by a cozy gas fireplace and built-in cabinets, while the dining room is spacious enough to accommodate any table.A charming back sunroom offers versatility, perfect as a theater room complete with blackout shades. Each bedroom comes with generous organized closets, and the main bedroom includes an en suite bathroom and convenient main floor laundry equipped with a new front-load washer and dryer.The basement features a fourth bedroom, a large family room with an egress window, and ample extra storage space, including a second washer and dryer for your convenience"”imagine cutting your laundry time in half!Step outside to enjoy the expansive back patio, perfect for entertaining. Need an extra garage stall? This home has you covered, complete with in-floor heating in the garage!Additionally, the neighborhood offers a unique bonus: the homes back up to a larger communal backyard ideal for kids to play, enjoy a firepit, or host neighborhood gatherings. Plus, just at the end of 11th Street, you'll find 40 acres of natural land owned by the school district, perfect for hiking and exploration. Don't miss out on this incredible opportunity"”motivated sellers are ready to make a deal!
Property Type(s):
Single Family
| Tract | Phillippes 2nd Add | Year Built | 1966 |
|---|---|---|---|
| Garage Spaces | 3.0 | County | Yellow Medicine |
Price History
| Prior to Sep 3, '24 | $385,000 |
|---|---|
| Sep 3, '24 - Nov 14, '24 | $365,000 |
| Nov 14, '24 - Nov 22, '24 | $360,000 |
| Nov 22, '24 - Dec 17, '24 | $340,000 |
| Dec 17, '24 - Apr 29, '25 | $320,000 |
| Apr 29, '25 - Jun 24, '25 | $310,000 |
| Jun 24, '25 - Today | $305,000 |
Additional Details
| AIR | Central Air |
|---|---|
| AIR CONDITIONING | Yes |
| APPLIANCES | Double Oven, Dryer, Range, Refrigerator, Stainless Steel Appliance(s) |
| BASEMENT | Block, Finished, Full, Yes |
| CONSTRUCTION | Brick, Frame, Metal Siding, Steel Siding, Vinyl Siding |
| FIREPLACE | Yes |
| GARAGE | Attached Garage, Yes |
| HEAT | Fireplace(s), Natural Gas, Radiant Floor |
| INTERIOR | Breakfast Bar, Walk-In Closet(s) |
| LOT | 0.27 acre(s) |
| LOT DESCRIPTION | Corner Lot |
| LOT DIMENSIONS | 134x89 |
| PARKING | Concrete, Garage Door Opener, Heated Garage, Attached |
| SEWER | Public Sewer |
| STORIES | 1 |
| SUBDIVISION | Phillippes 2nd Add |
| TAXES | 5396 |
| UTILITIES | Cable Available |
| WATER | Public |
| ZONING | Residential-Single Family |
Listed with Marshall Area Homes
Information deemed reliable but not guaranteed.
Copyright 2025 Regional Multiple Listing Service of Minnesota, Inc. All rights reserved.
DMCA Notice
This IDX solution is (c) Diverse Solutions 2025.
Location
Contact us about this Property
| / | |
| We respect your online privacy and will never spam you. By submitting this form with your telephone number you are consenting for Scenic City Realty to contact you even if your name is on a Federal or State "Do not call List". | |


