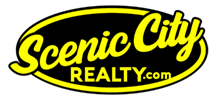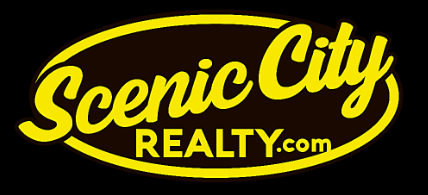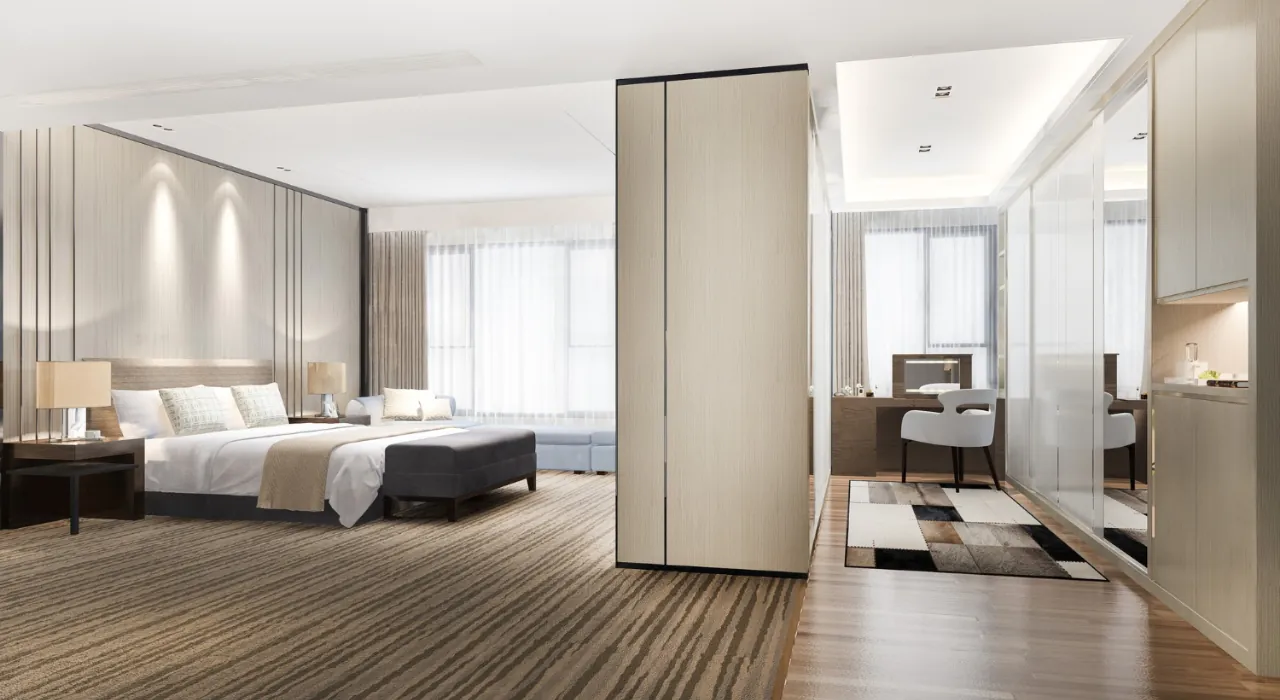This adorable 3 bedroom/2 bath home is a "MUST SEE" to appreciate all that it has to offer! The breathtakingly beautiful brand new kitchen including custom cabinetry with mixer cupboard & soft close drawers, granite counter tops, double peninsulas, LED recessed lighting, upgraded wiring, and brand new inlaid vinyl plank flooring. With $50,000 in remodeling and upgrades, this spacious home now offers an open floor plan with two bedrooms and a full bath on the main floor, plus a walk up attic that can be used for storage. The fully finished basement offers a cozy family room with handset inlaid brick gas fireplace, built-in bar on the north wall and vinyl plank flooring. The basement also offers a spacious 3rd bedroom & fully tiled 3/4 bath w/ shower & laundry. Spring, 2024 - A brand new radon mitigation system & brand new GFCI updates installed; and the back two decks have been freshly stained. All duct work was professionally cleaned in the Spring of 2023. All carpets were newly installed in 2023. All vinyl plank flooring has PVC backing on it in the basement and was installed in the Fall of 2022. Relax & enjoy the outdoors on the back deck or open patio. Parking is not an issue w/ the large two car garage plus the paved parking spot on the east side. Don't miss the opportunity to make this sweet home your new home!
Property Type(s):
Single Family
|
Tract
|
Pillsburys 4th Add
|
Year Built
|
1930
|
|
Garage Spaces
|
2.0
|
County
|
Chippewa
|
SCHOOLS
| School District |
Yellow Medicine East |
Price History
|
Prior to Jul 28, '24
|
$230,000 |
| Jul 28, '24 - Today |
$224,900 |
Additional Details
| AIR |
Central Air |
| AIR CONDITIONING |
Yes |
| APPLIANCES |
Dishwasher, Dryer, Range, Refrigerator, Stainless Steel Appliance(s), Washer |
| BASEMENT |
Block, Finished, Full, Storage Space, Sump Pump, Yes |
| CONSTRUCTION |
Brick, Fiber Cement |
| FIREPLACE |
Yes |
| GARAGE |
Yes |
| HEAT |
Fireplace(s), Forced Air, Natural Gas |
| LOT |
6970 sq ft |
| LOT DIMENSIONS |
6890 sq ft |
| PARKING |
Detached, Open |
| SEWER |
Public Sewer |
| STORIES |
1 |
| SUBDIVISION |
Pillsburys 4th Add |
| TAXES |
3420 |
| WATER |
Public |
| ZONING |
Residential-Single Family |
Listed with Hughes Real Estate and Auction

The data relating to real estate for sale on this web site comes in part from the Broker Reciprocity
SM Program of the Regional Multiple Listing Service of Minnesota, Inc. All real estate listings are marked with the Broker Reciprocity
SM logo, and detailed information about them includes the name of the listing brokers.
Information deemed reliable but not guaranteed.
Copyright 2024 Regional Multiple Listing Service of Minnesota, Inc. All rights reserved.
DMCA Notice
This IDX solution is (c) Diverse Solutions 2024.
Location


