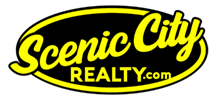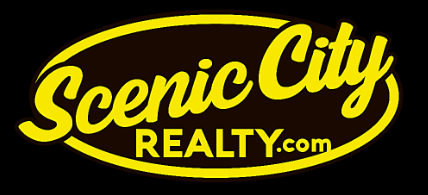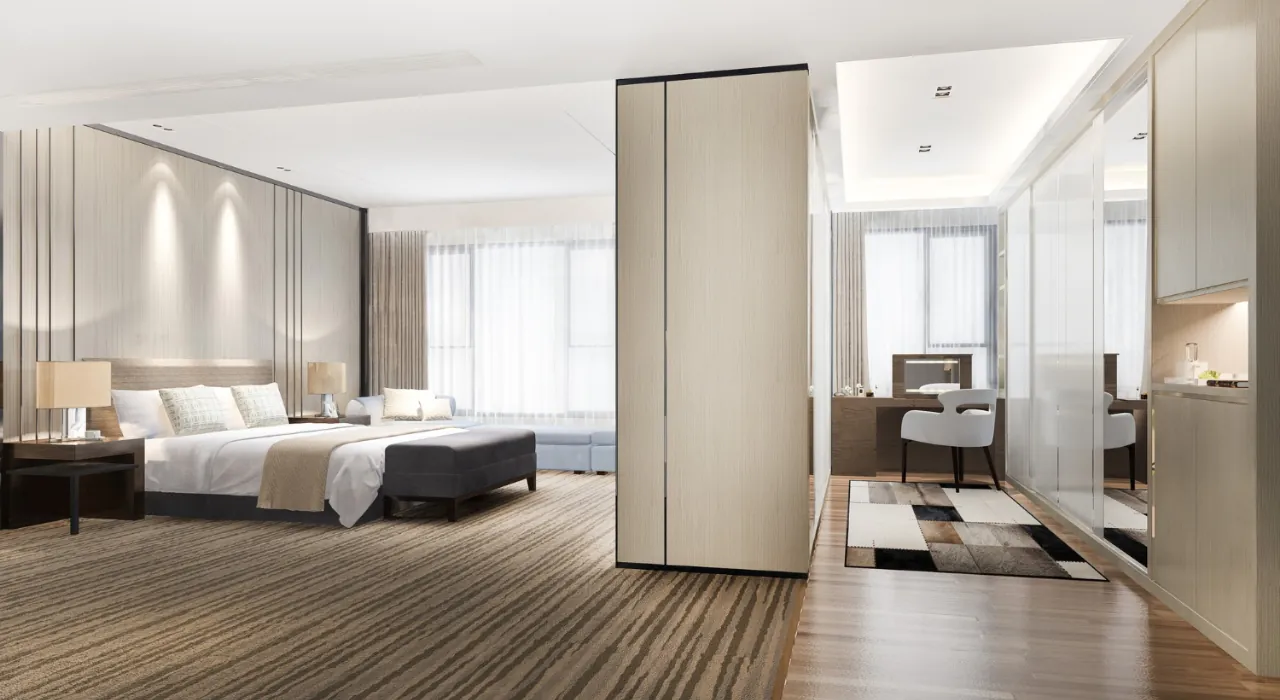Welcome to this incredible 4-bedroom, 3-bathroom split-level gem, complete with an oversized attached 2-stall garage. Step inside to the inviting upper level, where a spacious open-concept layout creates the perfect flow between the living room, dining area, and kitchen. The dining space opens directly to a beautiful back deck, perfect for morning coffee or outdoor dinners. The kitchen is thoughtfully designed with plenty of storage and counter space, making it the heart of the home. The upper level also features two generously sized bedrooms, including a tranquil primary suite with a 3/4 ensuite bath and a walk-in closet for all your needs. The lower level offers even more space to unwind, with two additional bedrooms, a full bathroom, and a cozy family room that's perfect for movie nights or entertaining guests. Outside, you'll fall in love with the peaceful backyard, surrounded by mature trees offering both beauty and privacy. The patio invites you to relax and enjoy the serene setting, while the irrigation system keeps the landscaping lush and green. This home blends comfort, space, and outdoor charm "” a perfect place to call home!
Property Type(s):
Single Family
|
Tract
|
Nielsens 9th Add
|
Year Built
|
1998
|
|
Garage Spaces
|
2.0
|
County
|
Lyon
|
SCHOOLS
Price History
|
Prior to Oct 16, '24
|
$360,000 |
|
Oct 16, '24 - Nov 14, '24 |
$350,000 |
| Nov 14, '24 - Today |
$347,500 |
Additional Details
| AIR |
Ceiling Fan(s), Central Air |
| AIR CONDITIONING |
Yes |
| APPLIANCES |
Stainless Steel Appliance(s) |
| BASEMENT |
Concrete, Finished, Yes |
| CONSTRUCTION |
Metal Siding, Steel Siding |
| FIREPLACE |
Yes |
| GARAGE |
Attached Garage, Yes |
| HEAT |
Forced Air, Natural Gas |
| INTERIOR |
Eat-in Kitchen, Kitchen Island, Walk-In Closet(s) |
| LOT |
0.28 acre(s) |
| LOT DIMENSIONS |
85'x145' |
| PARKING |
Concrete, Garage Door Opener |
| SEWER |
Public Sewer |
| SUBDIVISION |
Nielsens 9th Add |
| TAXES |
3948 |
| WATER |
Public |
| ZONING |
Residential-Single Family |
Listed with Edina Realty, Inc.

The data relating to real estate for sale on this web site comes in part from the Broker Reciprocity
SM Program of the Regional Multiple Listing Service of Minnesota, Inc. All real estate listings are marked with the Broker Reciprocity
SM logo, and detailed information about them includes the name of the listing brokers.
Information deemed reliable but not guaranteed.
Copyright 2024 Regional Multiple Listing Service of Minnesota, Inc. All rights reserved.
DMCA Notice
This IDX solution is (c) Diverse Solutions 2024.
Location


