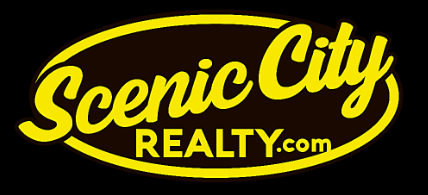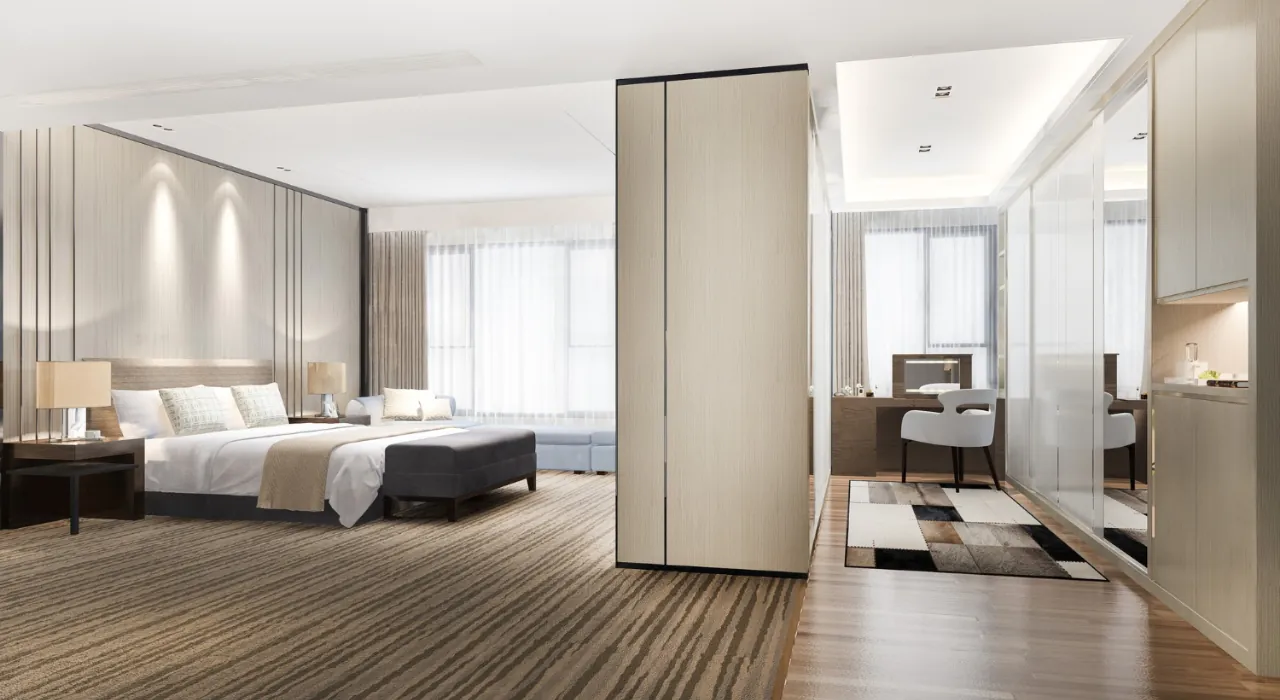|
ONE-LEVEL LIVING AT ITS FINEST. Castle Gate Construction present their newest model! This open floor plan features 3 bedrooms, 2 bathrooms, private master bath & walk-in closet, main floor laundry, laminate flooring and walk-in pantry. This home is full of additional features, such as granite countertops, tile backsplash, decorative front w/ porch, and back patio.
Property Type(s):
Single Family
| Year Built | 2024 | Garage Spaces | 3.0 |
|---|---|---|---|
| County | Meeker |
Additional Details
| AIR | Ceiling Fan(s), Central Air |
|---|---|
| AIR CONDITIONING | Yes |
| APPLIANCES | Dishwasher, Microwave, Range, Refrigerator |
| CONSTRUCTION | Brick, Shake Siding, Vinyl Siding |
| GARAGE | Attached Garage, Yes |
| HEAT | Forced Air, Natural Gas |
| INTERIOR | Eat-in Kitchen, Kitchen Island, Walk-In Closet(s) |
| LOT | 0.42 acre(s) |
| LOT DIMENSIONS | 153x255x99x136 |
| PARKING | Asphalt, Garage Door Opener, Attached |
| SEWER | Public Sewer |
| STORIES | 1 |
| TAXES | 592 |
| WATER | Public |
| ZONING | Residential-Single Family |
Listed with Keller Williams Integrity NW
Information deemed reliable but not guaranteed.
Copyright 2025 Regional Multiple Listing Service of Minnesota, Inc. All rights reserved.
DMCA Notice
This IDX solution is (c) Diverse Solutions 2025.
Location
Contact us about this Property
| / | |
| We respect your online privacy and will never spam you. By submitting this form with your telephone number you are consenting for Scenic City Realty to contact you even if your name is on a Federal or State "Do not call List". | |


