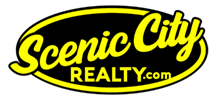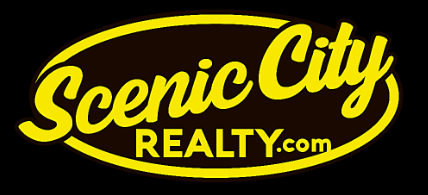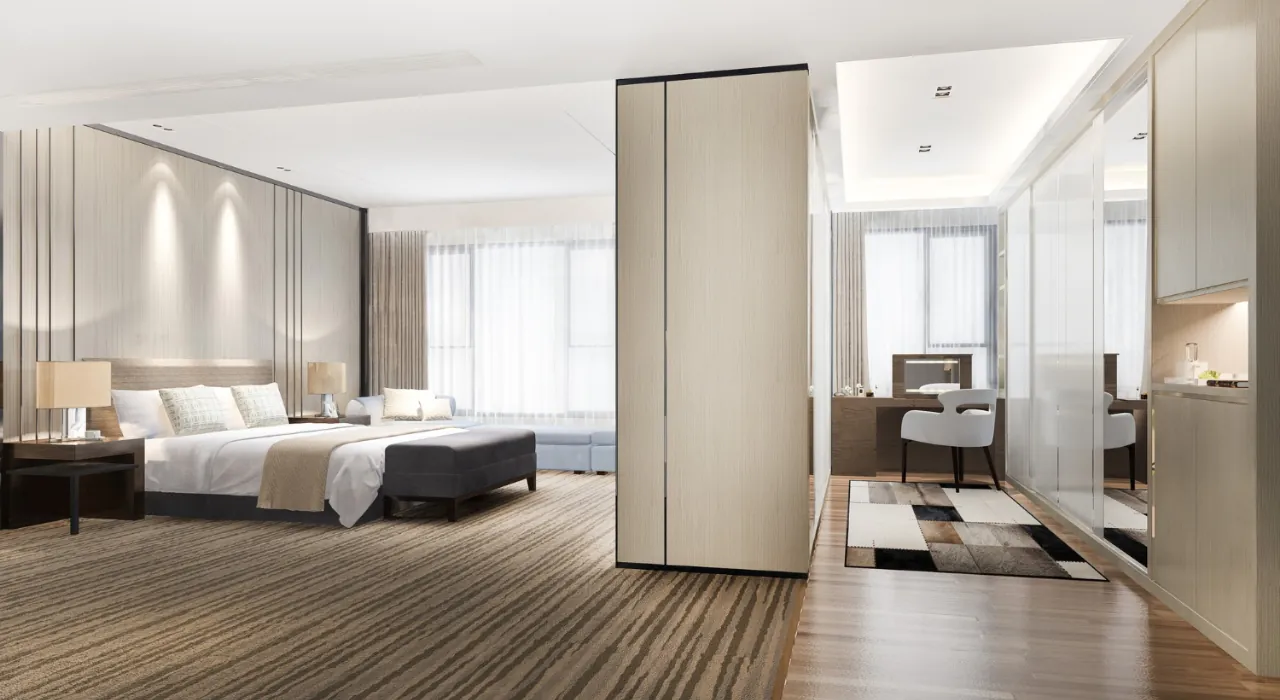Step back in time with this charming Victorian home that retains its original charm while offering modern amenities. As you approach, you'll be greeted by beautiful landscaping, and a large front porch perfect for enjoying a morning sunrise. Upon entering you have a foyer and open staircase (1 of 2 staircases), hardwood floors, unique light fixtures, and pocket doors leading to the sitting room with a gas fireplace. Beautiful formal dining room and centrally located living room. The updated kitchen is equipped with modern appliances, while the main floor bathroom adds convenience. Upstairs, you'll find four spacious bedrooms, each offering a unique charm (one has laundry hook-ups), and a full bathroom featuring a luxurious jetted shower and separate clawfoot tub. Abundant storage in the walk-up attic. The basement offers laundry, workbench room, ample storage, a soothing sauna for relaxing, ¾ bathroom with beautiful tile work, and a media room. The oversized fenced in yard offers a massive sized two tier composite deck, gazebo, storage shed, chicken coop, and two car garage with additional parking off alley. This Victorian beauty is more than a house; it's elegance and comfort centrally located in the heart of New Ulm. Don't miss the opportunity to make it your own!
Property Type(s):
Single Family
|
Tract
|
South Of Center
|
Year Built
|
1889
|
|
Garage Spaces
|
2.0
|
County
|
Brown
|
SCHOOLS
Price History
|
Prior to Oct 17, '24
|
$342,600 |
| Oct 17, '24 - Today |
$332,600 |
Additional Details
| AIR |
Ceiling Fan(s), Central Air |
| AIR CONDITIONING |
Yes |
| APPLIANCES |
Dishwasher, Disposal, Dryer, Exhaust Fan, Gas Water Heater, Microwave, Range, Refrigerator, Stainless Steel Appliance(s), Washer, Water Softener Owned |
| BASEMENT |
Full, Partially Finished, Yes |
| CONSTRUCTION |
Wood Siding |
| FIREPLACE |
Yes |
| GARAGE |
Yes |
| HEAT |
Hot Water, Natural Gas |
| INTERIOR |
Walk-In Closet(s) |
| LOT |
0.28 acre(s) |
| LOT DIMENSIONS |
75'x165' |
| PARKING |
Detached |
| POOL DESCRIPTION |
None |
| SEWER |
Public Sewer |
| STORIES |
2 |
| SUBDIVISION |
South Of Center |
| TAXES |
4308 |
| WATER |
Public |
| ZONING |
Residential-Single Family |
Listed with EXIT Realty - Great Plains Mankato

The data relating to real estate for sale on this web site comes in part from the Broker Reciprocity
SM Program of the Regional Multiple Listing Service of Minnesota, Inc. All real estate listings are marked with the Broker Reciprocity
SM logo, and detailed information about them includes the name of the listing brokers.
Information deemed reliable but not guaranteed.
Copyright 2024 Regional Multiple Listing Service of Minnesota, Inc. All rights reserved.
DMCA Notice
This IDX solution is (c) Diverse Solutions 2024.
Location


