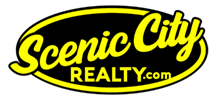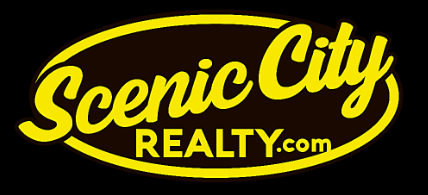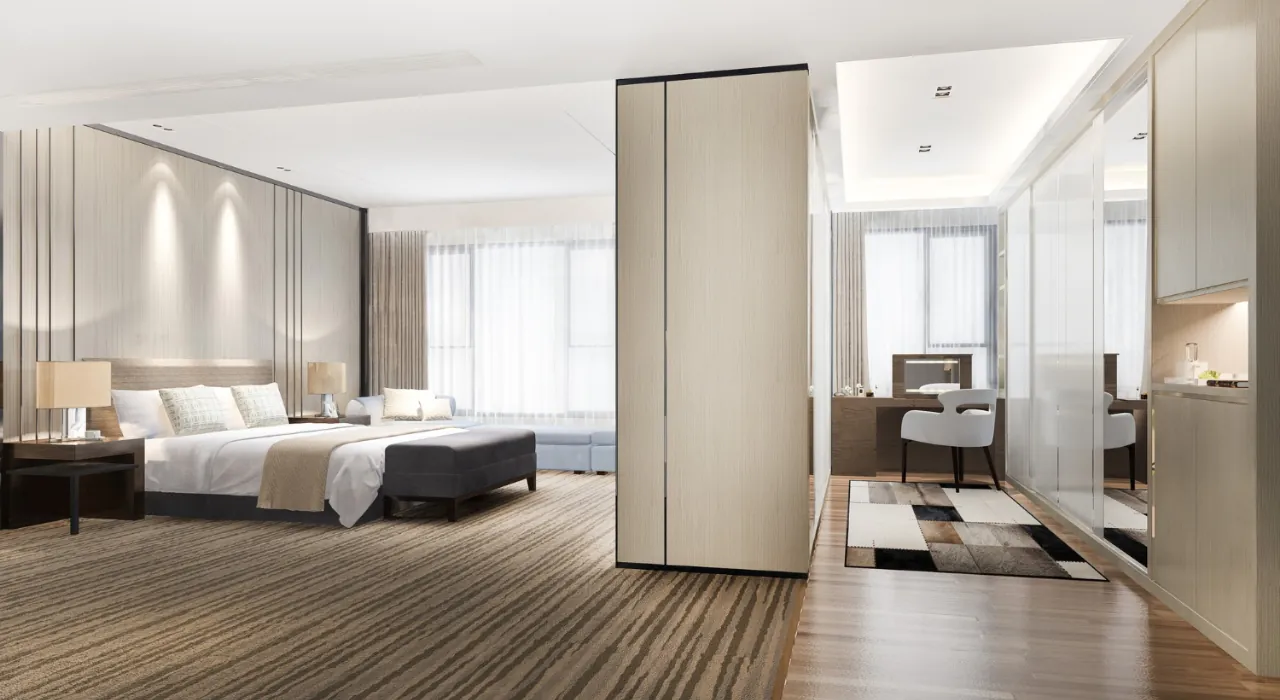Main floor living at its best, in a great location, near the baseball park and playground, on Skyline Drive. The home has over 2200 finished living space between main and lower levels for versatility. There is a large living room, with an open dining to kitchen area, the island is not attached nor is the table so they can be resituated to fit the appropriate dining setting. There is main floor laundry with 1/2 bath on the west end and the east end has an office or play room, 2 large bedrooms with ample closet space and a large large full bathroom with double sinks. The kitchen has an abundant about of cabinets. The lower level again is versatile with a 3rd bedroom with egress, family room, bonus room, media room, full bathroom with separate tub and tiled shower. The area at the landing could be used as a family room or 2nd dining/kitchen area. The home was previously used as a daycare so has had routine inspections. The 2 car attached garage is insulated and has a separate storage area or pet area, and has custom woodwork for character. There is a separate storage shed for tools, gardening and equipment. The outdoor area is great for playing, animals, or entertaining, with its patio area, bar, fenced in yard on .284 acre lot. Do not miss out on this well cared for home. Call to schedule your tour today.
Property Type(s):
Single Family
|
Tract
|
Highland Park 4th Add
|
Year Built
|
1981
|
|
Garage Spaces
|
2.0
|
County
|
Chippewa
|
SCHOOLS
| School District |
Yellow Medicine East |
Price History
|
Prior to Oct 25, '24
|
$260,000 |
|
Oct 25, '24 - Nov 18, '24 |
$254,900 |
| Nov 18, '24 - Today |
$249,900 |
Additional Details
| AIR |
Central Air |
| AIR CONDITIONING |
Yes |
| APPLIANCES |
Dishwasher, Dryer, Microwave, Refrigerator, Washer |
| BASEMENT |
Block, Finished, Full, Sump Pump, Yes |
| CONSTRUCTION |
Wood Siding |
| GARAGE |
Attached Garage, Yes |
| HEAT |
Forced Air, Natural Gas |
| INTERIOR |
Kitchen Island |
| LOT |
0.28 acre(s) |
| LOT DIMENSIONS |
108X118 |
| PARKING |
Concrete |
| SEWER |
Public Sewer |
| STORIES |
1 |
| SUBDIVISION |
Highland Park 4th Add |
| TAXES |
2900 |
| WATER |
Public |
| ZONING |
Residential-Single Family |
Listed with Weichert REALTORS Tower Properties

The data relating to real estate for sale on this web site comes in part from the Broker Reciprocity
SM Program of the Regional Multiple Listing Service of Minnesota, Inc. All real estate listings are marked with the Broker Reciprocity
SM logo, and detailed information about them includes the name of the listing brokers.
Information deemed reliable but not guaranteed.
Copyright 2024 Regional Multiple Listing Service of Minnesota, Inc. All rights reserved.
DMCA Notice
This IDX solution is (c) Diverse Solutions 2024.
Location


