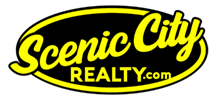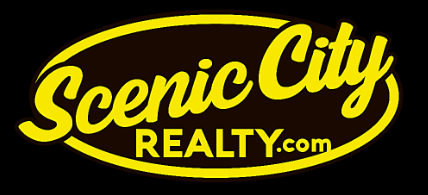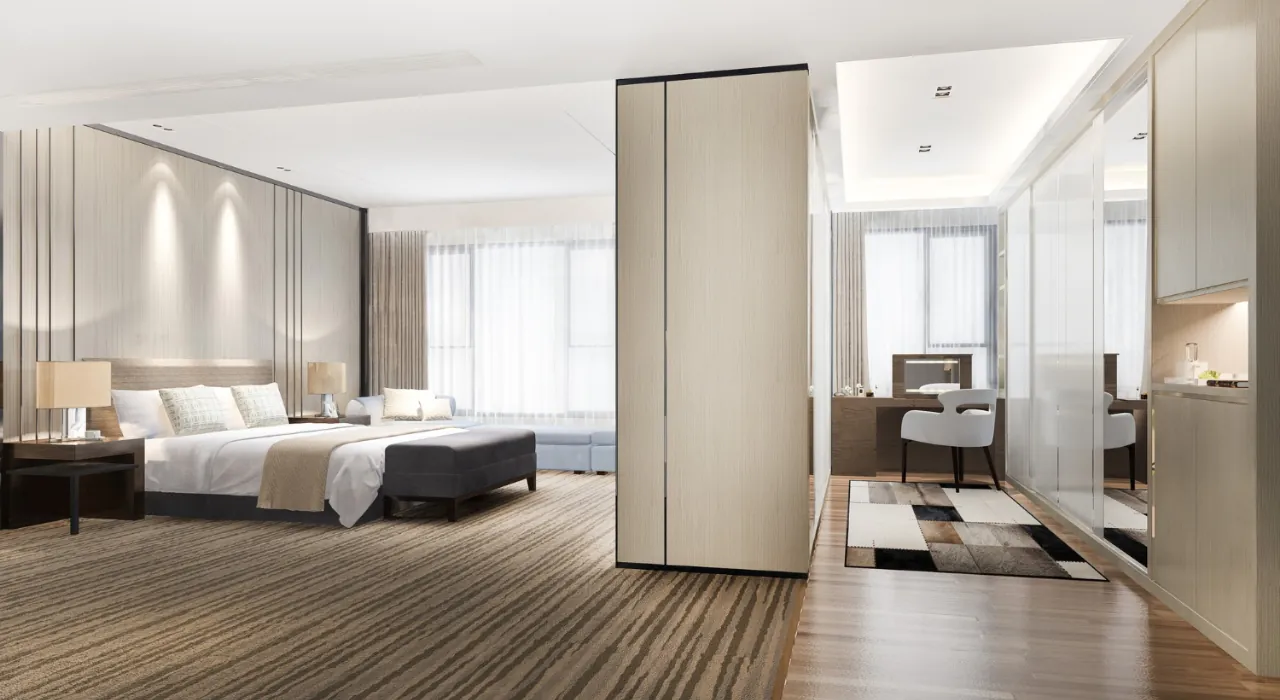This beautiful 4 bedroom, 2 bath move-in ready home is situated in a peaceful cul-de-sac just at the edge of town. As you enter the home, you will find yourself walking into an inviting foyer with high ceilings. On the upper level you will be greeted with an open floor plan of the spacious living room, kitchen, and dining area. Off of the dining area is a patio door that leads onto the new large deck. The deck has a bonus area that is built and wired to house a hot tub for the ultimate relaxation experience of this backyard, where even deer come to relax. There is a 10' x 12' storage shed with a roll-up door. Each floor of this home has 2 bedrooms and a full bath. The family room on the lower level has a bump-out area that is perfect for an office, hobby area, or even make it into your very own cozy reading nook. Some of the updates include new flooring, new water heater, new deck, and maintenance-free decking on the front stoop. There is an attached 2-stall garage as well as a concrete slab next to garage for additional parking. There is a separate water meter for exterior usage. This property offers everything you may need, plus some!
Property Type(s):
Single Family
|
Tract
|
Ashmore Homes Add
|
Year Built
|
2001
|
|
Garage Spaces
|
2.0
|
County
|
Chippewa
|
SCHOOLS
| School District |
Montevideo |
Price History
|
Prior to Nov 1, '24
|
$292,000 |
| Nov 1, '24 - Today |
$287,000 |
Additional Details
| AIR |
Ceiling Fan(s), Central Air |
| AIR CONDITIONING |
Yes |
| APPLIANCES |
Dishwasher, Electric Water Heater, Microwave, Range, Refrigerator, Water Softener Owned |
| BASEMENT |
Finished, Sump Pump, Yes |
| CONSTRUCTION |
Vinyl Siding |
| GARAGE |
Attached Garage, Yes |
| HEAT |
Forced Air, Natural Gas |
| INTERIOR |
Kitchen Island, Walk-In Closet(s) |
| LOT |
0.36 acre(s) |
| LOT DESCRIPTION |
Cul-De-Sac, Irregular Lot |
| LOT DIMENSIONS |
150x95x68x105x78 |
| PARKING |
Concrete, Garage Door Opener |
| SEWER |
Public Sewer |
| SUBDIVISION |
Ashmore Homes Add |
| TAXES |
4322 |
| WATER |
Public |
| ZONING |
Residential-Single Family |
Listed with Weichert REALTORS Tower Properties

The data relating to real estate for sale on this web site comes in part from the Broker Reciprocity
SM Program of the Regional Multiple Listing Service of Minnesota, Inc. All real estate listings are marked with the Broker Reciprocity
SM logo, and detailed information about them includes the name of the listing brokers.
Information deemed reliable but not guaranteed.
Copyright 2024 Regional Multiple Listing Service of Minnesota, Inc. All rights reserved.
DMCA Notice
This IDX solution is (c) Diverse Solutions 2024.
Location


