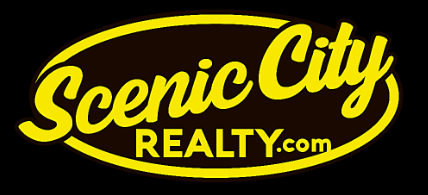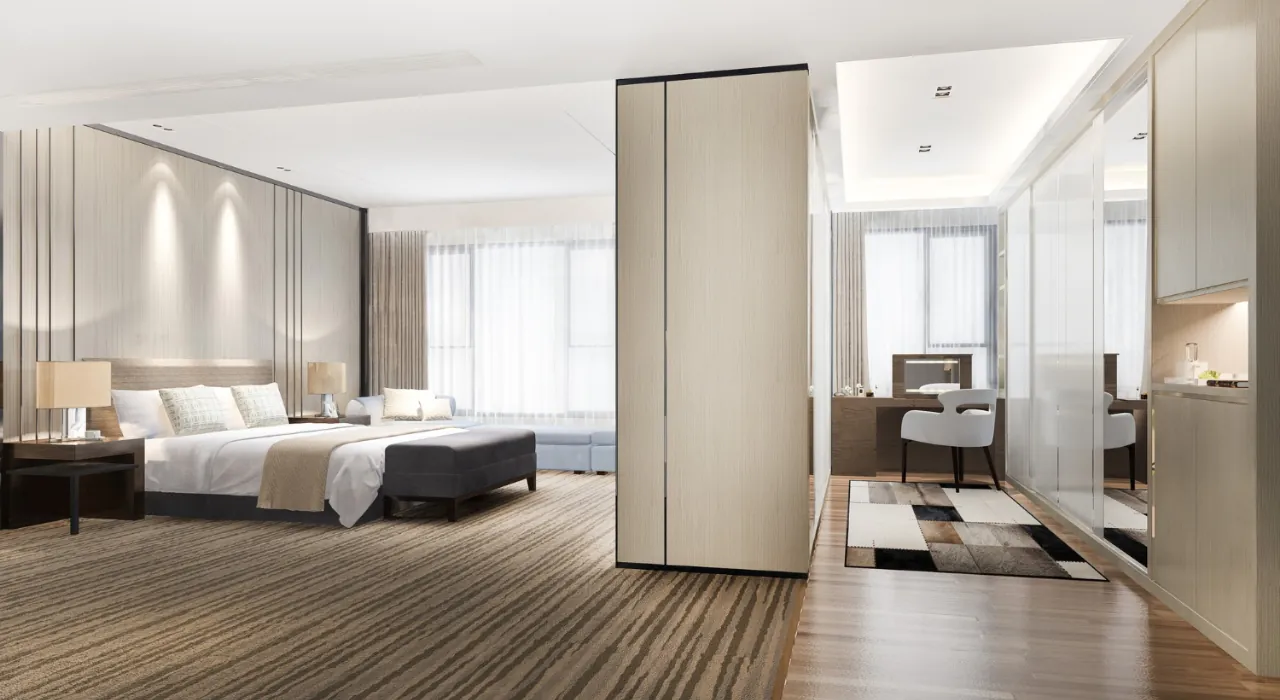This home is full of highlights and for entertaining. Starting with the sleek and modern tiled kitchen featuring stainless steel appliances. The main level boasts hardwood flooring and formal front rooms as well as a cute breakfast nook, 2 bedrooms, 1 bath on main level. 2 Bedrooms and 1 bath in basement. Recreation room and laundry downstairs also. Wooden doors throughout. Attached 2 stall garage and a detached and heated 24x26 2 stall shop with drains. New cement slab drive ways on both garages in 2023. Poured patio between shop and home with privacy fence.
Property Type(s):
Single Family
|
Tract
|
Oddfellows Sub
|
Year Built
|
1963
|
|
Garage Spaces
|
4.0
|
County
|
Chippewa
|
SCHOOLS
| School District |
Montevideo |
Price History
|
Prior to Apr 8, '25
|
$313,900 |
| Apr 8, '25 - Today |
$298,000 |
Additional Details
| AIR |
Central Air |
| AIR CONDITIONING |
Yes |
| APPLIANCES |
Stainless Steel Appliance(s) |
| BASEMENT |
Block, Finished, Full, Yes |
| CONSTRUCTION |
Fiber Cement |
| GARAGE |
Attached Garage, Yes |
| HEAT |
Forced Air, Natural Gas |
| LOT |
10454 sq ft |
| LOT DIMENSIONS |
111x105 |
| PARKING |
Detached, Concrete, Heated Garage |
| SEWER |
Public Sewer |
| STORIES |
1 |
| SUBDIVISION |
Oddfellows Sub |
| TAXES |
4193 |
| WATER |
Public |
| ZONING |
Residential-Single Family |
Listed with Century 21 First Realty, Inc.

The data relating to real estate for sale on this web site comes in part from the Broker Reciprocity
SM Program of the Regional Multiple Listing Service of Minnesota, Inc. All real estate listings are marked with the Broker Reciprocity
SM logo, and detailed information about them includes the name of the listing brokers.
Information deemed reliable but not guaranteed.
Copyright 2025 Regional Multiple Listing Service of Minnesota, Inc. All rights reserved.
DMCA Notice
This IDX solution is (c) Diverse Solutions 2025.
Location


