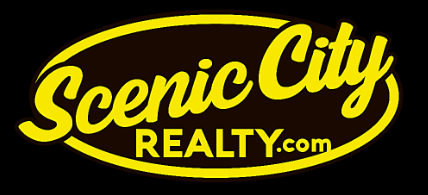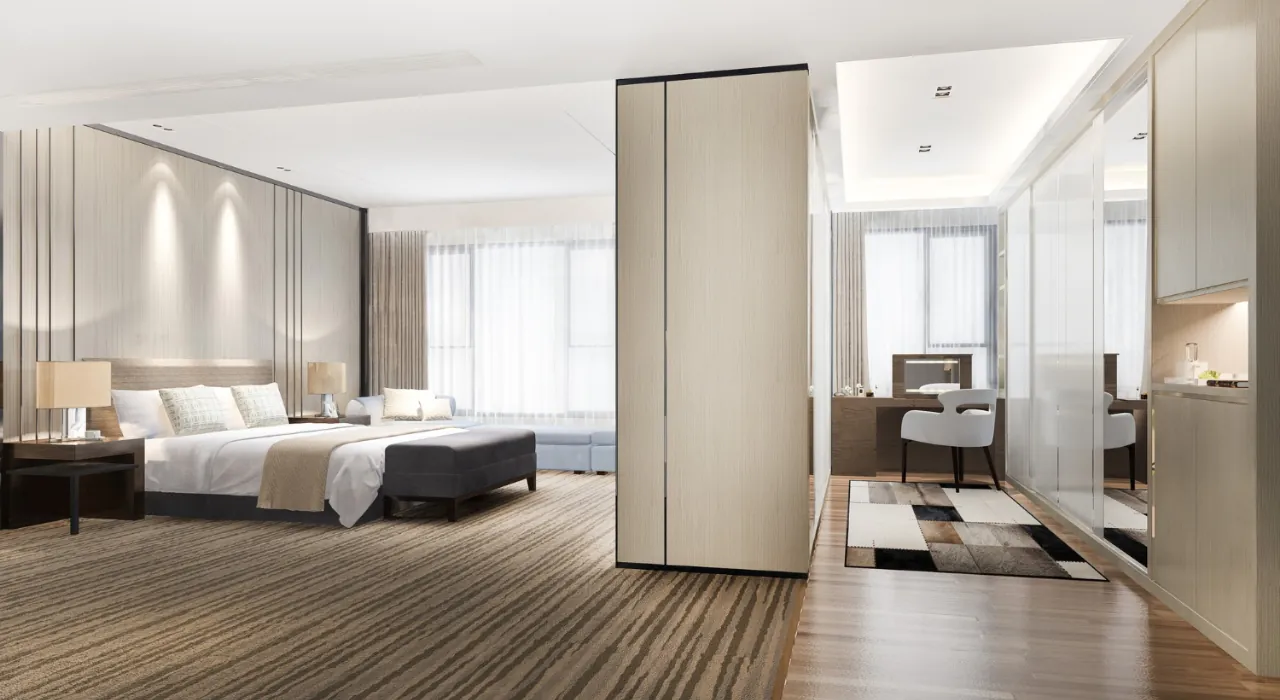|
You will love the quality and craftsmanship of this home overlooking woods and the Crow River. Walkout lower level with full kitchen, family room and private patio. Owner suite has bath with jetted shower. Main level has newly refinished hardwood floors. Newer carpet. Kitchen features upgraded stainless steel appliances. This 3 bedroom, 3 bath home is ready for you to fall in love with.
Property Type(s):
Condo/Townhouse/Co-Op
| Tract | Riverpointe Villas | Year Built | 2007 |
|---|---|---|---|
| Garage Spaces | 2.0 | County | McLeod |
Price History
| Prior to Jan 7, '25 | $448,900 |
|---|---|
| Jan 7, '25 - Today | $429,900 |
Additional Details
| AIR | Central Air |
|---|---|
| AIR CONDITIONING | Yes |
| AMENITIES | Snow Removal |
| APPLIANCES | Dishwasher, Disposal, Dryer, Gas Water Heater, Microwave, Range, Refrigerator, Stainless Steel Appliance(s), Washer |
| BASEMENT | Finished, Full, Sump Pump, Walk-Out Access, Yes |
| CONSTRUCTION | Brick, Fiber Cement |
| GARAGE | Attached Garage, Yes |
| HEAT | Electric, Forced Air, Hot Water, Natural Gas, Radiant Floor |
| HOA DUES | 75 |
| INTERIOR | Central Vacuum, Kitchen Island, Vaulted Ceiling(s), Walk-In Closet(s) |
| LOT | 0 |
| LOT DESCRIPTION | Cul-De-Sac |
| LOT DIMENSIONS | 44x89 |
| PARKING | Concrete, Garage Door Opener, Heated Garage, Attached |
| SEWER | Public Sewer |
| STORIES | 1 |
| SUBDIVISION | Riverpointe Villas |
| TAXES | 868 |
| VIEW | Yes |
| VIEW DESCRIPTION | River |
| WATER | Public |
| WATER ACCESS | South Fork Crow River |
| ZONING | Residential-Single Family |
Listed with Hometown Realty, Inc
Information deemed reliable but not guaranteed.
Copyright 2025 Regional Multiple Listing Service of Minnesota, Inc. All rights reserved.
DMCA Notice
This IDX solution is (c) Diverse Solutions 2025.
Location
Contact us about this Property
| / | |
| We respect your online privacy and will never spam you. By submitting this form with your telephone number you are consenting for Scenic City Realty to contact you even if your name is on a Federal or State "Do not call List". | |


