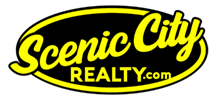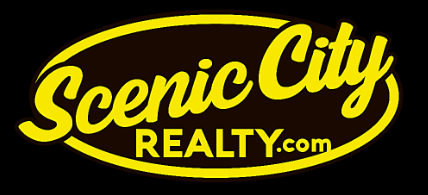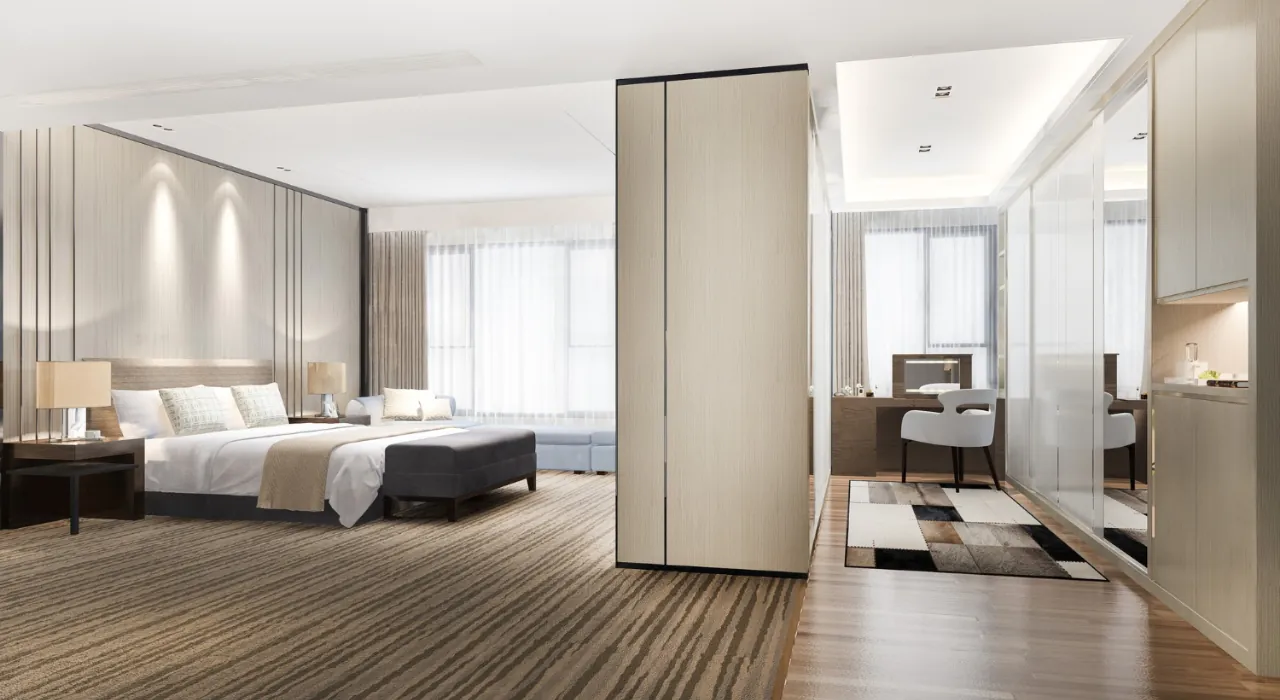|
Contemporary open floor plan with a main-level primary bedroom and laundry offering convenience, while the sunroom and composite decks provide a great indoor-outdoor flow. The upper level loft with two large bedrooms offers privacy for family and guests. Lower level is perfect for entertaining with the wet bar, billiard room, and family room. Many updates including entire interior paint, new carpet in living room, newer appliances in kitchen (dishwasher December 2024), stone coated steel roof with 50 year transferrable limited warranty (2015), sunroom (2017) and much more.
Property Type(s):
Single Family
| Tract | Bridgewater Estates | Year Built | 1997 |
|---|---|---|---|
| Garage Spaces | 3.0 | County | McLeod |
SCHOOLS
| School District | Hutchinson |
|---|
Additional Details
| AIR | Ceiling Fan(s), Central Air |
|---|---|
| AIR CONDITIONING | Yes |
| APPLIANCES | Cooktop, Dishwasher, Disposal, Dryer, Microwave, Oven, Refrigerator, Washer |
| BASEMENT | Finished, Sump Pump, Yes |
| CONSTRUCTION | Metal Siding, Steel Siding |
| GARAGE | Attached Garage, Yes |
| HEAT | Forced Air, Natural Gas |
| INTERIOR | Central Vacuum, Kitchen Island, Vaulted Ceiling(s) |
| LOT | 0.3 acre(s) |
| LOT DIMENSIONS | 105x130 |
| PARKING | Concrete, Garage Door Opener |
| SEWER | Public Sewer |
| SUBDIVISION | Bridgewater Estates |
| TAXES | 7416 |
| WATER | Public |
| ZONING | Residential-Single Family |
Listed with Edina Realty, Inc.
Information deemed reliable but not guaranteed.
Copyright 2025 Regional Multiple Listing Service of Minnesota, Inc. All rights reserved.
DMCA Notice
This IDX solution is (c) Diverse Solutions 2025.
Location
Contact us about this Property
| / | |
| We respect your online privacy and will never spam you. By submitting this form with your telephone number you are consenting for Scenic City Realty to contact you even if your name is on a Federal or State "Do not call List". | |


