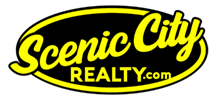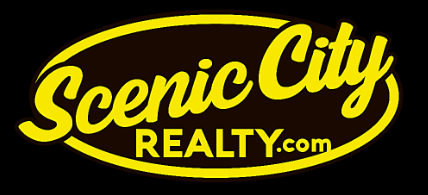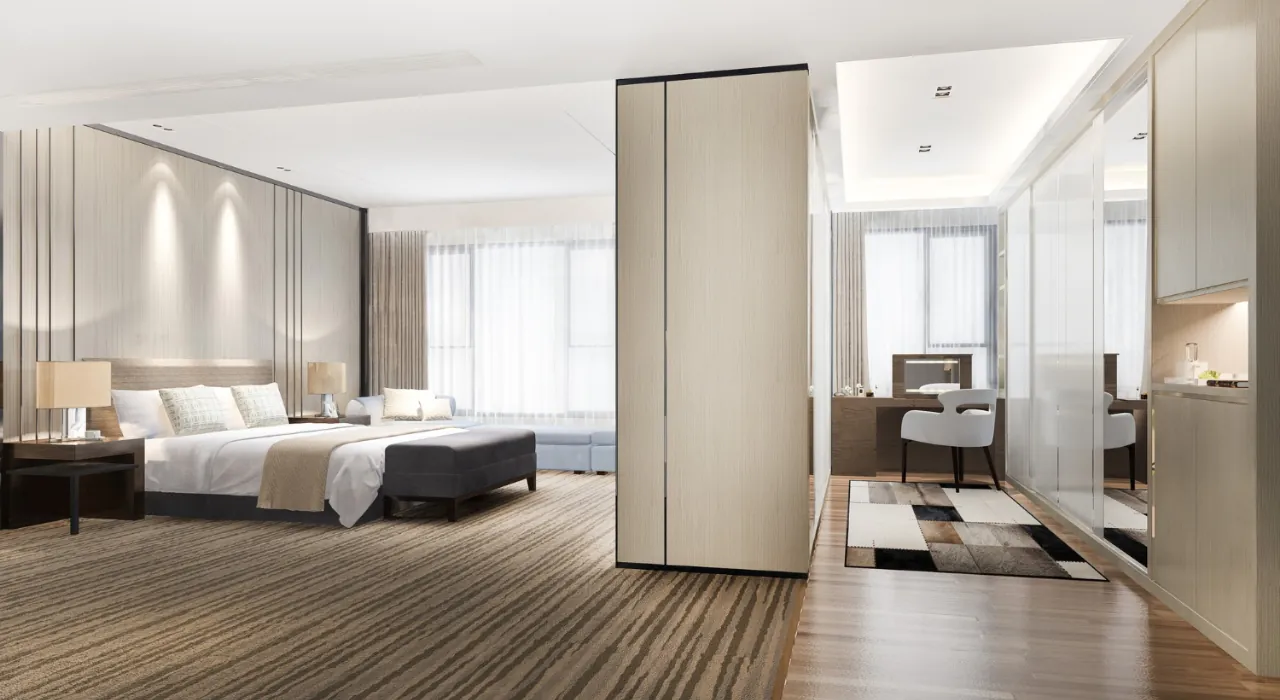|
This spacious traditional home features exquisite woodwork, leaded glass windows, and a built-in china cabinet. Enjoy the flexibility of pocket doors that can either separate or open up rooms for a more spacious feel. The home boasts elegant panel doors and original doorknobs, and if you're a fan of hardwood floors, you can uncover them by removing the carpet. Recent upgrades include a brand new roof with new sheathing and boards, wrapped exterior with fresh insulation, new siding, and new windows on the main floor, all completed in 2023. The air conditioning was updated in 2021, and the basement has been spray-foamed, providing a large workbench and ample storage space. A new water heater was installed in February 2025 for $1900. The rewired and finished attic offers bonus space, contributing to lower heating and cooling costs.The home comes with a new washer and dryer, the stove is relatively new as well. The U-shaped kitchen provides plenty of counter space and cabinets, with an added pantry beside the fridge. The owner is leaving a new cabinet next to the refrigerator and will provide stain for the buyer to finish it. The front porch has been enclosed, and a new two-car garage was built in 2022. Enjoy the back patio off the kitchen, perfect for entertaining or relaxing on warm summer days. If you're looking for a furnished home, the owners are willing to leave most of the furniture, saving you money on moving expenses. All appliances are included! Inquire about potential down payment assistance programs that may be available to you.
Property Type(s):
Single Family
| Tract | Frinks 1st Add | Year Built | 1900 |
|---|---|---|---|
| Garage Spaces | 2.0 | County | Chippewa |
Price History
| Prior to Feb 27, '25 | $210,000 |
|---|---|
| Feb 27, '25 - Mar 6, '25 | $207,000 |
| Mar 6, '25 - Mar 14, '25 | $204,000 |
| Mar 14, '25 - Jul 21, '25 | $199,995 |
| Jul 21, '25 - Today | $194,950 |
Additional Details
| AIR | Ceiling Fan(s), Central Air |
|---|---|
| AIR CONDITIONING | Yes |
| APPLIANCES | Dryer, Gas Water Heater, Range, Refrigerator, Washer, Water Softener Owned |
| BASEMENT | Block, Full, Unfinished, Yes |
| CONSTRUCTION | Frame, Vinyl Siding |
| GARAGE | Yes |
| HEAT | Forced Air, Natural Gas |
| INTERIOR | Walk-In Closet(s) |
| LOT | 6098 sq ft |
| LOT DIMENSIONS | 50x120 |
| PARKING | Detached, Concrete, Garage Door Opener |
| SEWER | Public Sewer |
| SUBDIVISION | Frinks 1st Add |
| TAXES | 2316 |
| UTILITIES | Cable Available |
| WATER | Public |
| ZONING | Residential-Single Family |
Listed with Marshall Area Homes
Information deemed reliable but not guaranteed.
Copyright 2025 Regional Multiple Listing Service of Minnesota, Inc. All rights reserved.
DMCA Notice
This IDX solution is (c) Diverse Solutions 2025.
Location
Contact us about this Property
| / | |
| We respect your online privacy and will never spam you. By submitting this form with your telephone number you are consenting for Scenic City Realty to contact you even if your name is on a Federal or State "Do not call List". | |


