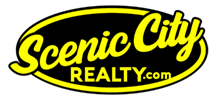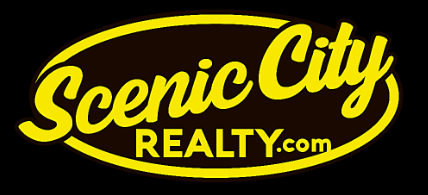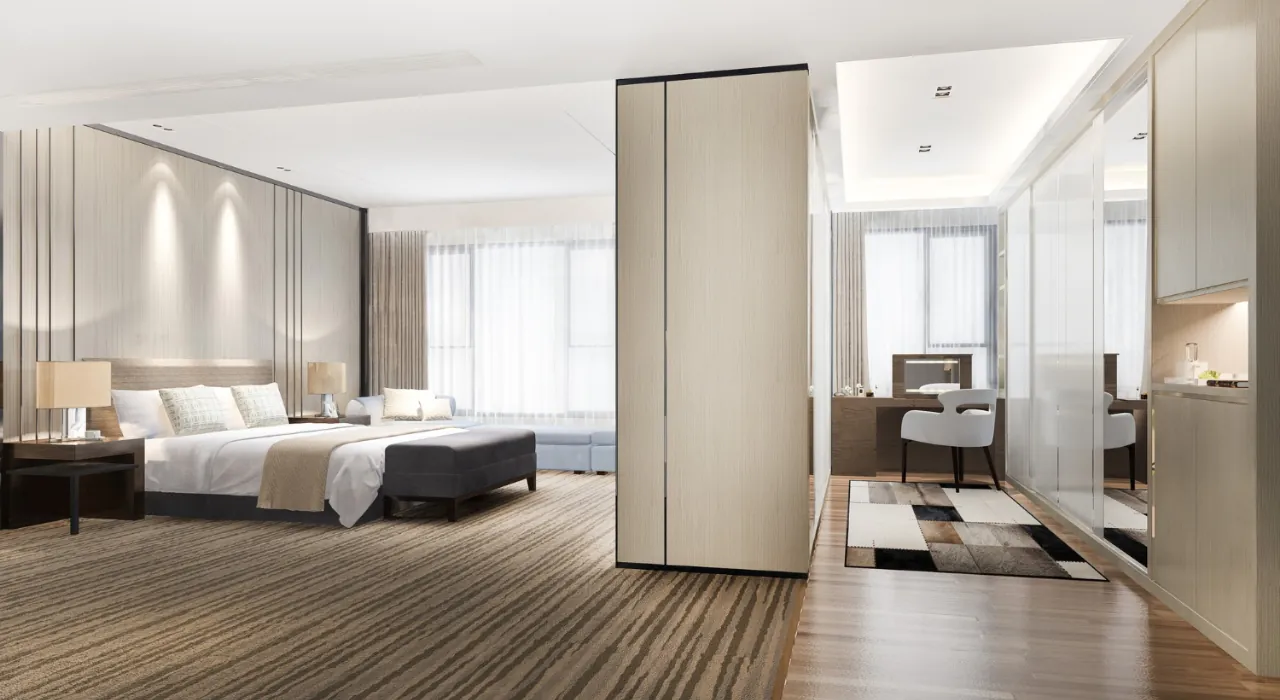|
Luxury Living Awaits - Over 5,000 Sq Ft on 1.35 Private Acres! This gorgeous two-story home offers the perfect blend of luxury, space, and privacy"”boasting more than 5,000 finished square feet on a beautifully landscaped 1.35-acre lot in an exclusive neighborhood of fewer than 25 homes. Wrapped in timeless cedar siding, natural stone and vinyl, this property is as striking as it is serene and designed for both relaxation and entertainment. Step inside to a grand entrance with soaring 20-foot ceilings and an awe-inspiring two-story, wood-burning fireplace adorned with a fieldstone including a Minnesota emblem"”a stunning centerpiece that truly says "home." Natural light floods every corner of the house, highlighting rich hardwood floors and custom details throughout. Designed for modern living and memorable gatherings, the main level offers a gourmet kitchen with gleaming granite countertops, a breakfast bar, walk-in pantry, and both eat-in and formal dining areas. The main floor has a beautiful well-appointed office with custom-built-ins, and a convenient main laundry room. Upstairs, you'll find four spacious bedrooms, including a luxurious primary suite spanning over 650 sf. Indulge in the spa-like en-suite bathroom with a jacuzzi tub, double vanities, a walk-in shower, heated tile floors, and a generous walk-in closet. The finished lower level is the ultimate entertainment hub"”featuring a kitchenette complete with a pizza oven! A theater room with an automatic screen, projector, and receiver, plus game areas including pool and ping-pong tables. With in-floor heat and walk-out access to the backyard, comfort and fun go together. Outdoor living is just as impressive, with a large patio and firepit designated area, a 5-person hot tub on the newer maintenance-free decking system and railings, and a fully irrigated lawn maintained effortlessly by an automatic Husqvarna lawnmower. Car enthusiasts and hobbyists will appreciate the heated 3-stall garage equipped with 220-volt electric, a sink, and a durable Polyaspartic floor installed in 2023. Additional features include: - Whole-house central vacuum system - Upper-level laundry room - In-floor heat in key areas - Beautifully landscaped grounds with mature trees and open lawn This home is a rare blend of craftsmanship, comfort, and thoughtful design, all in a tight-knit, quiet community. Whether you're hosting family holidays, casual get-togethers, or simply enjoying a quiet evening by the fire - this is a home designed for making memories.
Property Type(s):
Single Family
| Tract | Bernhagens Sub | Year Built | 2002 |
|---|---|---|---|
| Garage Spaces | 3.0 | County | McLeod |
Additional Details
| AIR | Central Air |
|---|---|
| AIR CONDITIONING | Yes |
| APPLIANCES | Dishwasher, Dryer, Microwave, Range, Refrigerator, Stainless Steel Appliance(s), Washer, Water Softener Owned |
| BASEMENT | Concrete, Finished, Full, Storage Space, Sump Pump, Walk-Out Access, Yes |
| CONSTRUCTION | Brick, Cedar, ICFs (Insulated Concrete Forms), Vinyl Siding |
| FIREPLACE | Yes |
| GARAGE | Attached Garage, Yes |
| HEAT | Fireplace(s), Forced Air, Propane, Radiant Floor |
| INTERIOR | Breakfast Bar, Central Vacuum, Vaulted Ceiling(s), Walk-In Closet(s), Wet Bar |
| LOT | 1.35 acre(s) |
| LOT DESCRIPTION | Many Trees |
| LOT DIMENSIONS | 148x300x250x300 |
| PARKING | Concrete, Garage Door Opener, Heated Garage, Storage, Attached, Garage |
| POOL DESCRIPTION | None |
| SEWER | Private Sewer |
| STORIES | 2 |
| SUBDIVISION | Bernhagens Sub |
| TAXES | 7698 |
| WATER | Private |
| ZONING | Residential-Single Family |
Listed with RE/MAX Results
Information deemed reliable but not guaranteed.
Copyright 2025 Regional Multiple Listing Service of Minnesota, Inc. All rights reserved.
DMCA Notice
This IDX solution is (c) Diverse Solutions 2025.
Location
Contact us about this Property
| / | |
| We respect your online privacy and will never spam you. By submitting this form with your telephone number you are consenting for Scenic City Realty to contact you even if your name is on a Federal or State "Do not call List". | |


