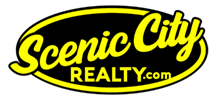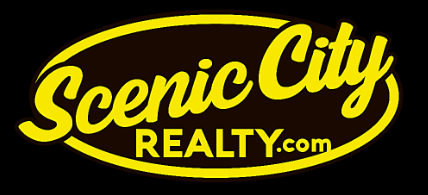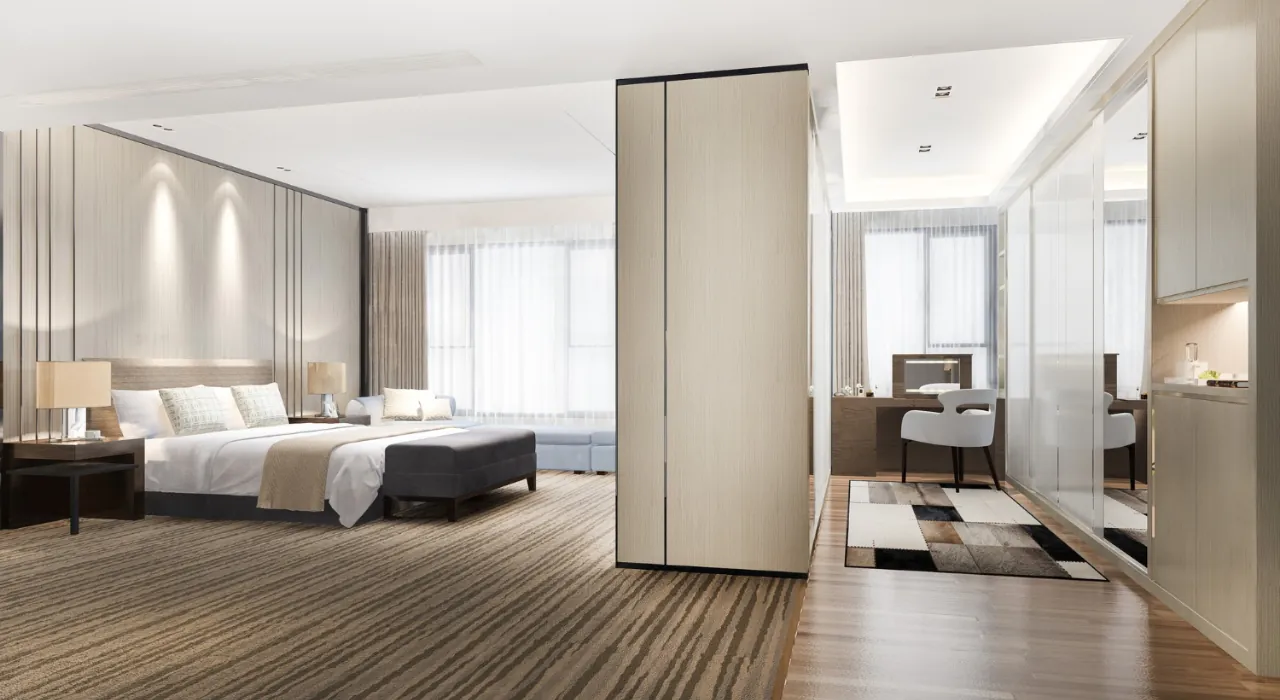|
Welcome home to this beautifully maintained 3-bedroom, 2-bath split-level gem with 2,000 finished square feet of comfortable living space. Nestled in a quiet neighborhood, this home is loaded with thoughtful updates and modern touches that make it truly stand out. The heart of the home is the stunning kitchen"”featuring custom Rustic Beech cabinetry by MN Cabinets, Venetian Gold granite countertops, a Franke sink and Blanco faucet"”all accented by under-cabinet and in-cabinet lighting for a touch of elegance. Enjoy year-round comfort with a 96% efficient Ruud furnace (2023), a newer A/C (2018), and an Eco Water softener/RO system (2023). The professionally installed Hunter Douglas and Lafayette window treatments (2024) enhance both style and energy efficiency. The spacious primary suite includes a large walk-in closet and a versatile flex space ideal for a nursery, office, or sitting area. Two lower-level bedrooms provide great space for family or guests, and the fully remodeled basement (2023) with dedicated laundry room adds valuable functionality. Outside, enjoy a fenced backyard retreat with mature trees, a multi-level deck, and walkout patio"”perfect for relaxing or entertaining. Extra perks include a two-car attached garage, outdoor electrical for a pond or holiday décor, and a storage shed with an overhead garage door. Conveniently located near parks, facilities, and restaurants, this home is the perfect blend of comfort, convenience, and charm. Don't miss your chance to make it yours!
Property Type(s):
Single Family
| Tract | Nielsen Seventh Add | Year Built | 1972 |
|---|---|---|---|
| Garage Spaces | 2.0 | County | Lyon |
SCHOOLS
| School District | Marshall |
|---|
Additional Details
| AIR | Ceiling Fan(s), Central Air |
|---|---|
| AIR CONDITIONING | Yes |
| APPLIANCES | Dishwasher, Dryer, Exhaust Fan, Microwave, Range, Refrigerator, Stainless Steel Appliance(s), Washer |
| BASEMENT | Finished, Full, Storage Space, Sump Pump, Walk-Out Access, Yes |
| CONSTRUCTION | Metal Siding |
| FIREPLACE | Yes |
| GARAGE | Attached Garage, Yes |
| HEAT | Forced Air, Natural Gas |
| INTERIOR | Eat-in Kitchen, Kitchen Island, Walk-In Closet(s) |
| LOT | 9583 sq ft |
| LOT DIMENSIONS | 77X124 |
| PARKING | Concrete, Garage Door Opener |
| SEWER | Public Sewer |
| SUBDIVISION | Nielsen Seventh Add |
| TAXES | 2790 |
| UTILITIES | Underground Utilities |
| WATER | Public |
| ZONING | Residential-Single Family |
Listed with Edina Realty, Inc.
Information deemed reliable but not guaranteed.
Copyright 2025 Regional Multiple Listing Service of Minnesota, Inc. All rights reserved.
DMCA Notice
This IDX solution is (c) Diverse Solutions 2025.
Location
Contact us about this Property
| / | |
| We respect your online privacy and will never spam you. By submitting this form with your telephone number you are consenting for Scenic City Realty to contact you even if your name is on a Federal or State "Do not call List". | |


