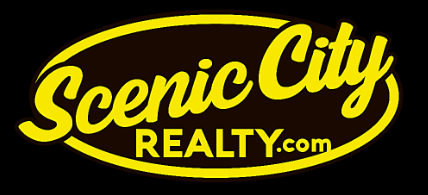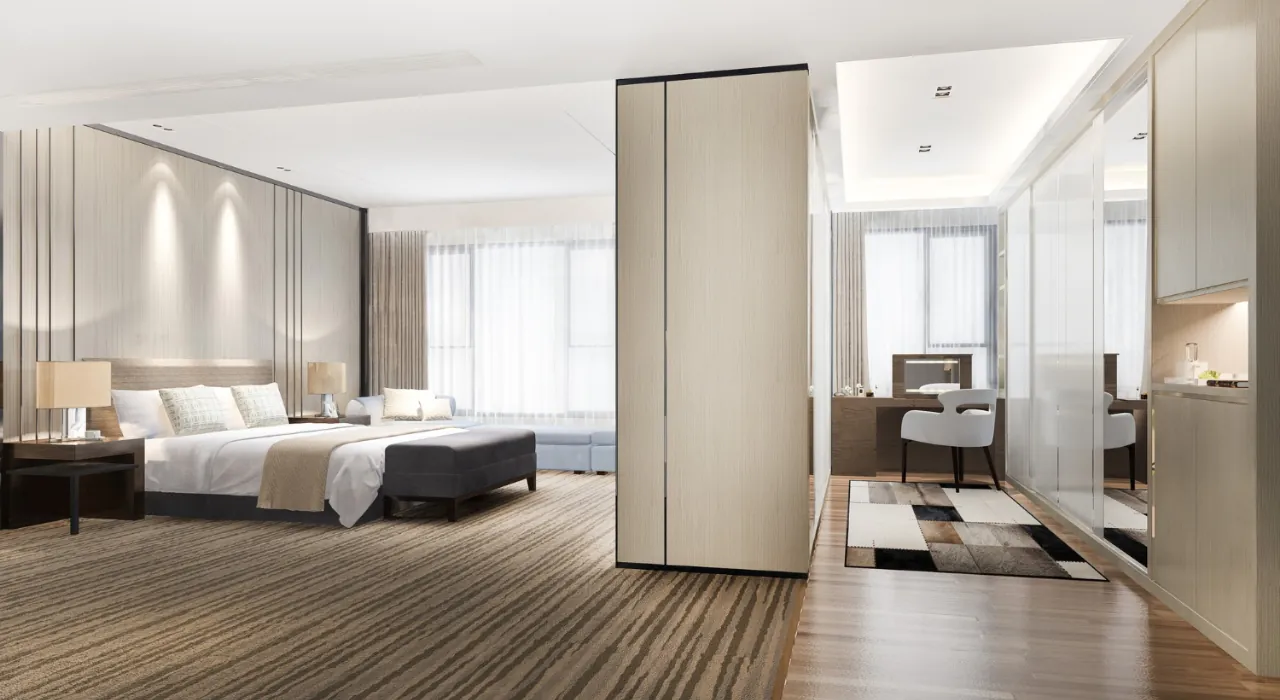|
This custom-built home is a testament to excellent quality building materials and attention to detail. Hardwood floor complement the living spaces on main, while all three bedrooms are carpeted. The primary suite boasts a spacious walk-in closet and bathroom. Two additional bedrooms on the main floor share a full bath. Back entry foyer highlights include 1/2 bath, laundry room and pantry - conveniently located a few steps in from the garage. The kitchen boasts beautiful cherry cabinets, Corian countertops, center island, built in planning desk and spacious eat-in / informal dining area adjacent to kitchen. Corner gas fireplace and vaulted ceiling are visible from kitchen and dining. Front entry features expansive closets/storage area. Everyone will love the 2nd primary suite in lower level, project room and custom bar/entertaining area adjacent to the spacious 2nd living area. The mechanical room offers dual access from lower level and from also from 3-stall garage.
Property Type(s):
Single Family
| Tract | Carr Estates | Year Built | 2005 |
|---|---|---|---|
| Garage Spaces | 3.0 | County | Lyon |
Additional Details
| AIR | Ceiling Fan(s), Central Air |
|---|---|
| AIR CONDITIONING | Yes |
| APPLIANCES | Dishwasher, Dryer, Freezer, Microwave, Range, Refrigerator, Washer |
| BASEMENT | Finished, Full, Yes |
| CONSTRUCTION | Vinyl Siding |
| FIREPLACE | Yes |
| GARAGE | Attached Garage, Yes |
| HEAT | Forced Air, Natural Gas |
| HOA DUES | 140 |
| INTERIOR | Breakfast Bar, Kitchen Island, Vaulted Ceiling(s), Walk-In Closet(s), Wet Bar |
| LOT | 0.41 acre(s) |
| LOT DIMENSIONS | 148x135x110x140 |
| PARKING | Concrete, Heated Garage, Attached |
| SEWER | Public Sewer |
| STORIES | 1 |
| SUBDIVISION | Carr Estates |
| TAXES | 5318 |
| UTILITIES | Underground Utilities |
| WATER | Public |
| ZONING | Residential-Single Family |
Listed with Keller Williams Preferred Realty
Information deemed reliable but not guaranteed.
Copyright 2025 Regional Multiple Listing Service of Minnesota, Inc. All rights reserved.
DMCA Notice
This IDX solution is (c) Diverse Solutions 2025.
Location
Contact us about this Property
| / | |
| We respect your online privacy and will never spam you. By submitting this form with your telephone number you are consenting for Scenic City Realty to contact you even if your name is on a Federal or State "Do not call List". | |


