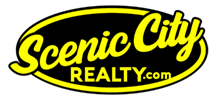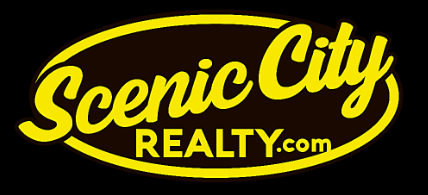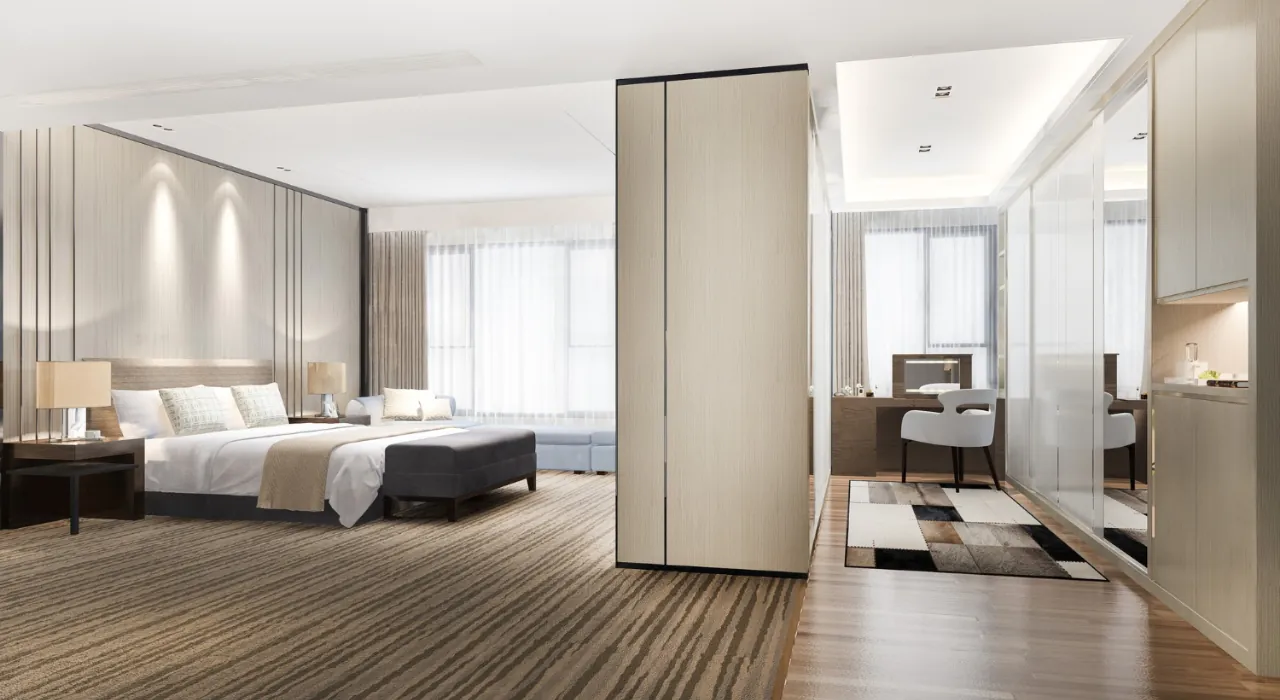|
Discover Refined Living on a Quiet Cul-De-Sac Step into timeless elegance with this beautifully crafted 3-bedroom, 3-bathroom home featuring a spacious office/den and an oversized 3-car garage, perfectly nestled in an upscale neighborhood on a serene cul-de-sac. Designed with entertaining in mind, the main level impresses with soaring 10-foot ceilings, a cozy fireplace in the living room, and a chef-inspired kitchen complete with a large granite island, premium fingerprint-resistant stainless-steel appliances, and custom maple cabinetry. The fully finished walkout lower level expands your living space with a massive family room and a second fireplace, ideal for relaxing or hosting guests. Step outside to enjoy professional landscaping, a fully fenced backyard, in-ground sprinkler system, and an inviting patio"”perfect for outdoor gatherings. Unwind on the maintenance-free deck overlooking a tranquil pond or find comfort inside by one of the home's two fireplaces. Additional highlights include a generous lower-level storage room and extensive built-in shelving in the garage. Whether you're enjoying quiet mornings by the water or entertaining in style, this elegantly appointed residence perfectly balances luxury and livability. This is a home you won't want to miss"”schedule your showing today before it's gone!
Property Type(s):
Single Family
| Tract | Fairway Estates 2nd Add | Year Built | 2003 |
|---|---|---|---|
| Garage Spaces | 3.0 | County | McLeod |
Additional Details
| AIR | Central Air |
|---|---|
| AIR CONDITIONING | Yes |
| APPLIANCES | Dishwasher, Dryer, Microwave, Range, Refrigerator, Stainless Steel Appliance(s), Washer, Water Softener Owned |
| BASEMENT | Concrete, Finished, Full, Storage Space, Sump Pump, Walk-Out Access, Yes |
| CONSTRUCTION | Brick, Fiber Cement |
| FIREPLACE | Yes |
| GARAGE | Attached Garage, Yes |
| HEAT | Forced Air, Natural Gas |
| INTERIOR | Eat-in Kitchen |
| LOT | 0.49 acre(s) |
| LOT DESCRIPTION | Corner Lot |
| LOT DIMENSIONS | 85x71x212x194 |
| PARKING | Concrete, Garage Door Opener, Storage, Attached, Garage |
| STORIES | 1 |
| SUBDIVISION | Fairway Estates 2nd Add |
| TAXES | 6534 |
| UTILITIES | Underground Utilities |
| WATER ACCESS | Unnamed Lake |
| WATERFRONT DESCRIPTION | Pond |
| ZONING | Residential-Single Family |
Listed with RE/MAX Results
Information deemed reliable but not guaranteed.
Copyright 2025 Regional Multiple Listing Service of Minnesota, Inc. All rights reserved.
DMCA Notice
This IDX solution is (c) Diverse Solutions 2025.
Location
Contact us about this Property
| / | |
| We respect your online privacy and will never spam you. By submitting this form with your telephone number you are consenting for Scenic City Realty to contact you even if your name is on a Federal or State "Do not call List". | |


