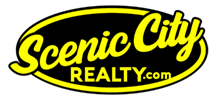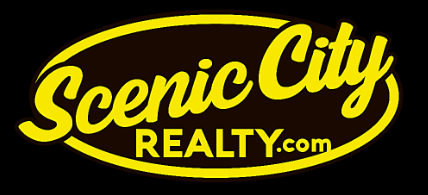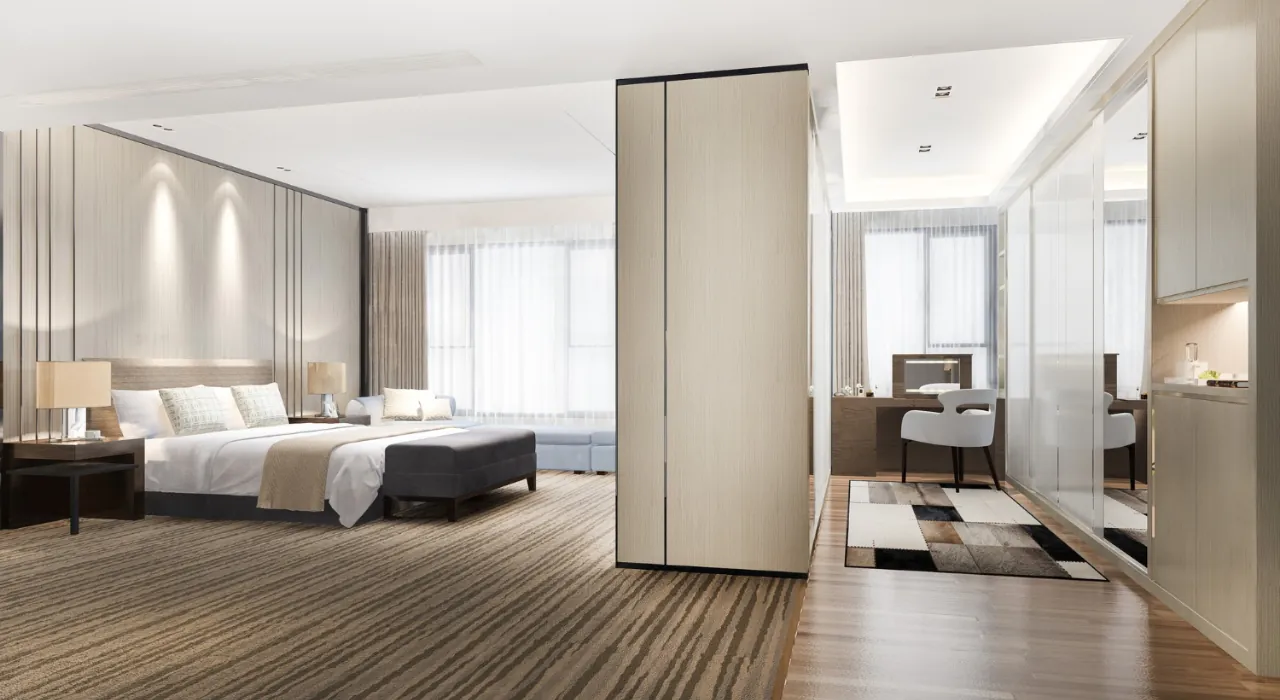|
Welcome to 502 Superior Street - a beautifully updated home tucked away in the quiet, charming town of Milroy. Just a short drive from Marshall, Redwood Falls, Granite Falls, Wabasso, Lucan, Tracy, and more, this property offers the perfect blend of small-town peace with convenient access to nearby communities. Step inside and enjoy the inviting open-concept layout where the living room, dining area, and kitchen flow seamlessly together. The kitchen includes an island for additional prep space and a convenient back entry that leads to a 254 sq ft patio "” perfect for grilling and enjoying the outdoors. The main floor features two comfortable bedrooms, including a generously sized primary bedroom, an updated full bathroom, and convenient main floor laundry for added functionality. Upstairs, you'll find a third bedroom with a walk-through closet with access to a bonus space "” ready for your personal touch! Whether you're envisioning an additional bedroom, a cozy playroom, or a peaceful nook, the possibilities are endless. This home has been tastefully updated throughout with new flooring in the kitchen, living room, bathroom, and back entry. Outside, the home offers great yard space with an oversized gravel driveway. A 140 sq ft front deck with patio door access to the living room adds a welcoming touch, while the landscaping in front of the home enhances curb appeal. The detached garage is finished with electricity, air conditioning, a workbench, and overhead storage "” ideal for hobbies and projects. Just one block from the local convenience store and a short stroll to the post office and city park, this location is as convenient as it is charming. Don't miss your chance to own this move-in ready gem in the heart of Milroy!
Property Type(s):
Single Family
| Year Built | 1905 | Garage Spaces | 1.0 |
|---|---|---|---|
| County | Redwood |
Additional Details
| AIR | Ceiling Fan(s), Central Air |
|---|---|
| AIR CONDITIONING | Yes |
| APPLIANCES | Electric Water Heater, Water Softener Owned |
| BASEMENT | Partial, Yes |
| CONSTRUCTION | Vinyl Siding |
| FIREPLACE | Yes |
| GARAGE | Yes |
| HEAT | Forced Air, Propane |
| INTERIOR | Eat-in Kitchen, Kitchen Island |
| LOT | 8712 sq ft |
| LOT DIMENSIONS | 75x115 |
| PARKING | Detached, Gravel, Storage |
| SEWER | Public Sewer |
| STORIES | 1.5 |
| TAXES | 1570 |
| WATER | Public |
| ZONING | Residential-Single Family |
Listed with Edina Realty, Inc.
Information deemed reliable but not guaranteed.
Copyright 2025 Regional Multiple Listing Service of Minnesota, Inc. All rights reserved.
DMCA Notice
This IDX solution is (c) Diverse Solutions 2025.
Location
Contact us about this Property
| / | |
| We respect your online privacy and will never spam you. By submitting this form with your telephone number you are consenting for Scenic City Realty to contact you even if your name is on a Federal or State "Do not call List". | |


