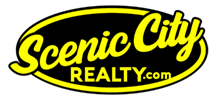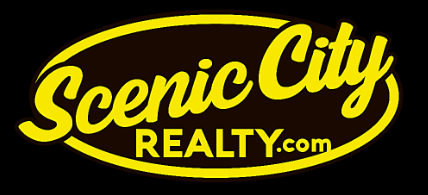|
Welcome to your new home on Orchard Circle! This one-story ranch style home has a rustic meets modern exterior with a humbling relaxing, functional interior. Starting with the living room, it is a spacious soothing part of the home with a beautiful large stone embodied wood fireplace that elevates the space. It is open to the dining area that has a patio door leading to the deck. The kitchen has an updated appearance with newer matching stainless-steel appliances, ample cabinets, and warm comfort that invites you in. The upper level continues with three bedrooms and the large updated full bathroom. The lower level has a family room, two non-conforming bedrooms, a ¾ bathroom and a large laundry/utility area that also offers great storage space. With over 2200 of finished living space, there is an abundance of room for entertaining, or relaxing. This great home is located just blocks from middle and high school, various churches, and new VA facility. The home's modern finishes from flooring, paint, lighting and doors make this home a move it ready marvel. A brand-new central air unit was also, just installed. The attached 2-car garage is insulated and heated, plus there is extra concrete drive parking for those newer drivers or extra outdoor toys. The backyard provides a private, tranquil space to grill and chill this summer. Call for a showing today!
Property Type(s):
Single Family
| Tract | Kuhlmann & Smith 3rd Add | Year Built | 1976 |
|---|---|---|---|
| Garage Spaces | 2.0 | County | Chippewa |
Additional Details
| AIR | Ceiling Fan(s), Central Air |
|---|---|
| AIR CONDITIONING | Yes |
| APPLIANCES | Dishwasher, Dryer, Electric Water Heater, Range, Refrigerator, Washer, Water Softener Owned |
| BASEMENT | Block, Daylight, Full, Storage Space, Sump Pump, Yes |
| CONSTRUCTION | Frame |
| FIREPLACE | Yes |
| GARAGE | Attached Garage, Yes |
| HEAT | Baseboard, Electric, Fireplace(s), Wood |
| INTERIOR | Eat-in Kitchen |
| LOT | 10324 sq ft |
| LOT DESCRIPTION | Cul-De-Sac, Irregular Lot |
| LOT DIMENSIONS | 131x205x155 |
| PARKING | Concrete, Garage Door Opener, Heated Garage, Attached |
| POOL DESCRIPTION | None |
| SEWER | Public Sewer |
| STORIES | 1 |
| SUBDIVISION | Kuhlmann & Smith 3rd Add |
| TAXES | 3180 |
| WATER | Public |
| ZONING | Residential-Single Family |
Listed with Weichert REALTORS Tower Properties
Information deemed reliable but not guaranteed.
Copyright 2026 Regional Multiple Listing Service of Minnesota, Inc. All rights reserved.
DMCA Notice
This IDX solution is (c) Diverse Solutions 2026.
Location
Contact us about this Property
| / | |
| We respect your online privacy and will never spam you. By submitting this form with your telephone number you are consenting for Scenic City Realty to contact you even if your name is on a Federal or State "Do not call List". | |

