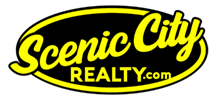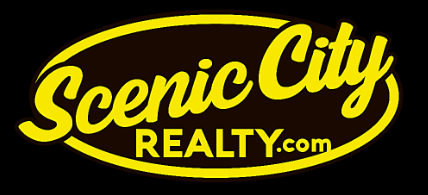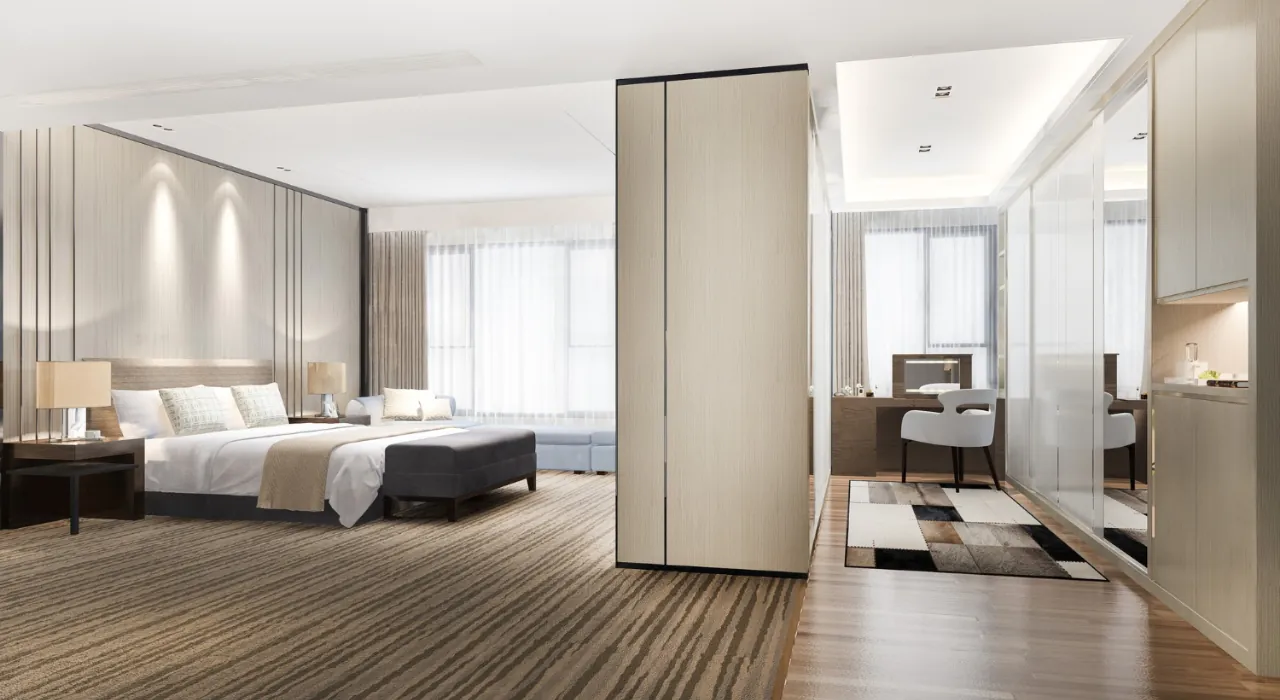|
Proudly offering ANTLER CREEK | Nestled on 13+ acres you will find this carefully curated, luxurious modern country living at its finest! This is where rustic elegance meets contemporary comfort. From warm inviting interiors to the expansive serene landscape every detail reflects thoughtful design and timeless natural beauty, perfect for creating that peaceful homestead retreat. This well-built home boasts of quality & attention to detail with high end finishes throughout the entire home. You will find this home completely surrounded by a grove of trees to give ultimate privacy & seclusion. This open concept, ranch-style home offers all the conveniences of one level main flooring living as well as a finished basement. The home was intentionally designed to bring as much of the outside beauty in. One truly needs to experience for themselves the 360-degree scenic views from every window & door of this home. The sunrises and sunsets that is property offers will simply amaze you and will be some of the best you will ever see! Not to mention the magnificent country breezes one will enjoy when utilizing windows strategically place throughout the home. This home also features granite countertops, hardwood floors, vaulted ceilings, wood burning fireplace and a master steam shower. The abundant amount of natural light the encompasses every room of the home creates a warm & enjoyable atmosphere. With its park-like landscape and detail-orientated designed interior, this property offers a truly unique and refined living experience and is a MUST SEE!
Property Type(s):
Single Family
| Year Built | 2016 | Garage Spaces | 3.0 |
|---|---|---|---|
| County | Kandiyohi |
Price History
| Prior to Aug 12, '25 | $785,500 |
|---|---|
| Aug 12, '25 - Today | $749,900 |
Additional Details
| AIR | Ceiling Fan(s), Central Air |
|---|---|
| AIR CONDITIONING | Yes |
| APPLIANCES | Cooktop, Dishwasher, Dryer, ENERGY STAR Qualified Appliances, Exhaust Fan, Microwave, Range, Refrigerator, Stainless Steel Appliance(s), Washer, Water Purifier, Water Softener Owned, Wine Cooler |
| BASEMENT | Daylight, Finished, Full, Storage Space, Sump Pump, Yes |
| CONSTRUCTION | Brick, Frame, ICFs (Insulated Concrete Forms) |
| FIREPLACE | Yes |
| GARAGE | Attached Garage, Yes |
| HEAT | Electric, Fireplace(s), Forced Air, Heat Pump, Propane, Radiant Floor |
| INTERIOR | Kitchen Island, Vaulted Ceiling(s), Walk-In Closet(s) |
| LOT | 13.1 acre(s) |
| LOT DESCRIPTION | Cleared, Many Trees |
| LOT DIMENSIONS | 712 x 549 x 461 x 727 |
| PARKING | Gravel, Concrete, Garage Door Opener, Heated Garage, Storage, Attached |
| SEWER | Septic Tank, Private Sewer |
| STORIES | 1 |
| TAXES | 5024 |
| UTILITIES | Underground Utilities, Cable Available |
| WATER | Private, Well |
| ZONING | Residential-Single Family |
Listed with Real Estate Corners, Inc
Information deemed reliable but not guaranteed.
Copyright 2025 Regional Multiple Listing Service of Minnesota, Inc. All rights reserved.
DMCA Notice
This IDX solution is (c) Diverse Solutions 2025.
Location
Contact us about this Property
| / | |
| We respect your online privacy and will never spam you. By submitting this form with your telephone number you are consenting for Scenic City Realty to contact you even if your name is on a Federal or State "Do not call List". | |


