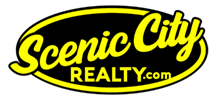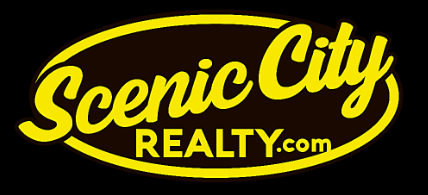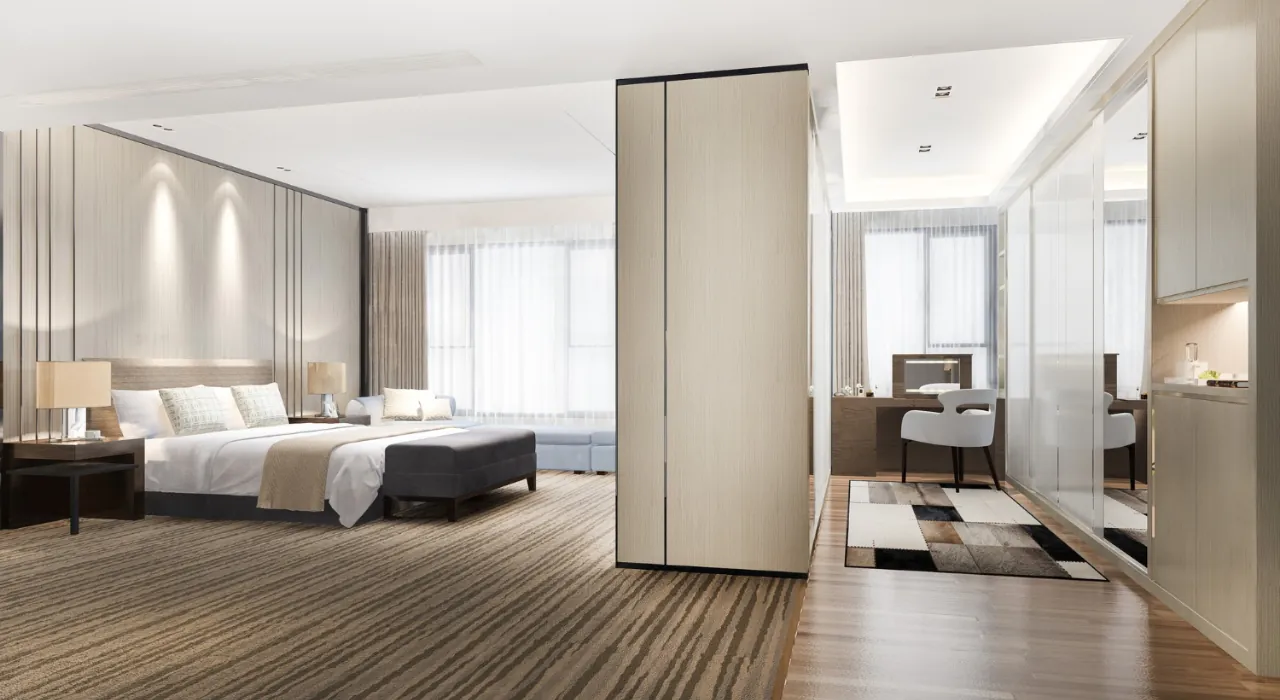|
Tucked back off a country road just minutes from down town Hutchinson, is this beloved ranch-style home on nearly 5 acres has served it's owners well since being built in 1988. There is ample space to house whomever comes to visit, with 2 very spacious bedrooms on the main floor (each featuring deep bi-fold closets), along with a private entry den/bonus room off the east side and not to forget both a full and 3/4 bath on the main floor. For those who love to cook and entertain, there is a spacious eat-in kitchen and dining room adjacent to the beautiful sunroom which blends seamlessly into the sun-lit living room where you'll find a brick surround fireplace as the focal point. The primary bedroom offers a person plenty of elbow room and storage, with two bi-fold closets and a walk-in closet adjacent to the private ensuite full bathroom with a jetted bathtub that has it's own water heater. No expense was spared when you walk into the basement. Poured concrete walls, a full laundry room area, and a safety shelter (it truly is a safe), a second footing for a fireplace, a bathroom rough-in all in addition to the massive space just waiting for someone to it finish out. The possibilities are endless! An attached 3-car garage ensures you will not have to spend your morning scraping off cars in the Minnesota winters. Outside, the grounds are a true highlight. Thoughtfully planted mature trees and beautiful pocket gardens, imagine drinking your coffee on the patio and enjoying the songs of birds and fresh country air. One will never run out of storage space with the two large outbuildings, one is a 2001 built 40' x 60' pole shed with concrete floors and electricity, the other a 34' x 60', 4 stall garage with one finished and heated stall perfect for fixing things in the dead of winter. This beloved home is more than just a house; it's a legacy of cherished memories and a blank canvas for your own. Its prime country location offers the perfect blend of seclusion and accessibility, providing a peaceful escape without sacrificing convenience.
Property Type(s):
Single Family
| Year Built | 1988 | Garage Spaces | 7.0 |
|---|---|---|---|
| County | McLeod |
Additional Details
| AIR | Central Air, Dual, Zoned |
|---|---|
| AIR CONDITIONING | Yes |
| APPLIANCES | Dishwasher, Dryer, Gas Water Heater, Range, Refrigerator, Washer, Water Purifier, Water Softener Owned |
| BASEMENT | Concrete, Full, Other, Storage Space, Sump Pump, Unfinished, Yes |
| CONSTRUCTION | Frame, Metal Siding, Steel Siding |
| FIREPLACE | Yes |
| GARAGE | Attached Garage, Yes |
| HEAT | Fireplace(s), Forced Air, Propane, Zoned |
| INTERIOR | Eat-in Kitchen, Walk-In Closet(s) |
| LOT | 4.88 acre(s) |
| LOT DESCRIPTION | Level, Many Trees |
| LOT DIMENSIONS | 431x511 |
| PARKING | Detached, Gravel, Garage Door Opener, Attached, Garage |
| SEWER | Septic Tank |
| STORIES | 1 |
| TAXES | 6796 |
| UTILITIES | Underground Utilities |
| WATER | Private, Well |
| ZONING | Agriculture,Residential-Single Family |
Listed with Weichert REALTORS Tower Properties
Information deemed reliable but not guaranteed.
Copyright 2025 Regional Multiple Listing Service of Minnesota, Inc. All rights reserved.
DMCA Notice
This IDX solution is (c) Diverse Solutions 2025.
Location
Contact us about this Property
| / | |
| We respect your online privacy and will never spam you. By submitting this form with your telephone number you are consenting for Scenic City Realty to contact you even if your name is on a Federal or State "Do not call List". | |


