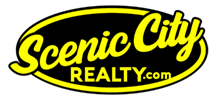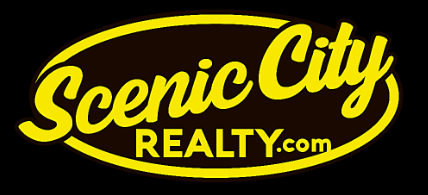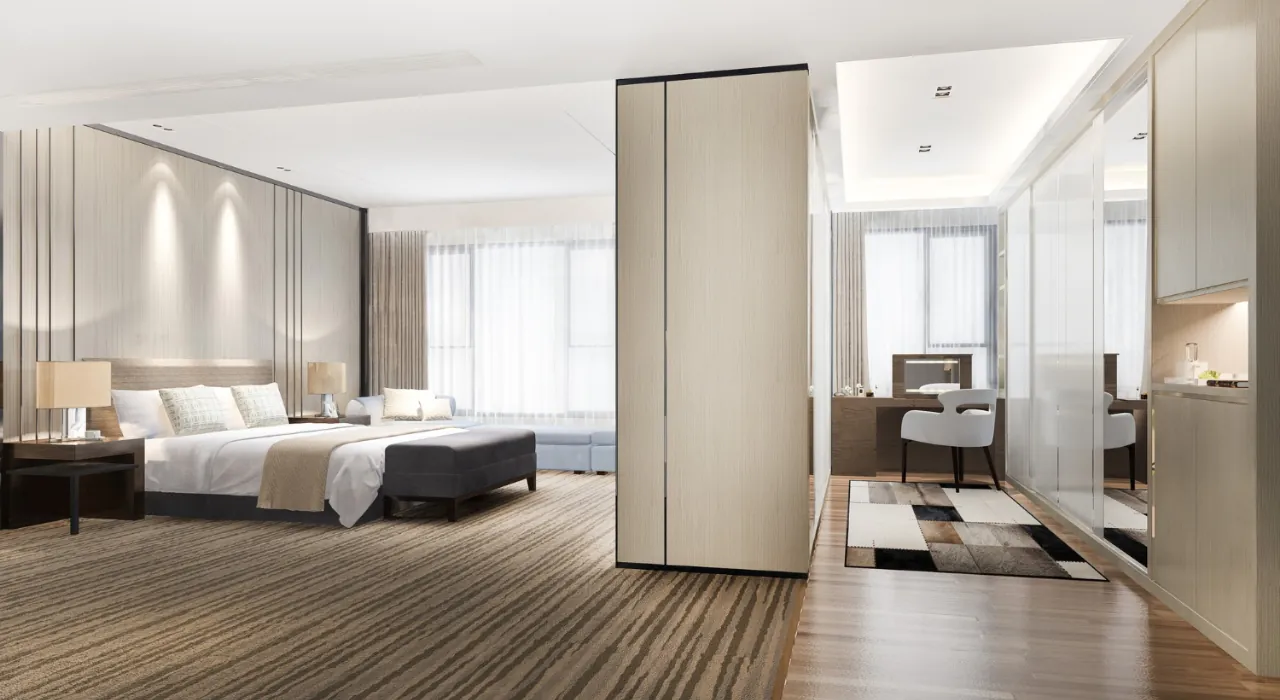|
If you enjoy the character of an old home with modern updates this home is for you! All hardwood flooring has been refinished throughout the home! New LVP in the Family Room and Laundry Room and Main Floor Full Bathroom. Kitchen boasts elegance & charm with the character of the Old Chimney Brick being exposed along with New Custom Built Kitchen cabinets with soft close feature, Granite Countertops, Ceramic Tile Backsplash, KitchenAid Pro Series Appliances. Main Floor Bathroom has New LVP Flooring, New Navy Vanity with Marble Top, Shower has full tile bath surround and Frameless Glass Shower Door, New Mirror and Fixtures. Second Floor Bathroom has new Ceramic Floor Tile, New Vanity with solid surface top, Ceramic Tile Shower, Frameless Glass Shower Door, New Mirror & fixtures. Can you picture hosting in the Beautiful Dining Room with the Built In Hutch and Original Wood Work? Envision a first floor office space or sitting room, cozy Family Room with gas fireplace, or Living Room that you could add a Gas Fireplace for those fall & winter days ahead. The second floor has 4 Bedrooms all have walk in closets. Or Sit Back, Relax and enjoy the full front porch from spring to fall! A two car garage that is insulated, has new Garage Door and Opener. Home has new gutters and Landscaping for the beautiful curb appeal to finish this home nicely! Located just 1.5 Blocks from the School, close to the hospital and downtown. If you appreciate the beauty this home captures schedule your showing today!
Property Type(s):
Single Family
| Year Built | 1916 | Garage Spaces | 2.0 |
|---|---|---|---|
| County | Yellow Medicine |
Additional Details
| AIR | Ceiling Fan(s), Wall Unit(s), Window Unit(s) |
|---|---|
| AIR CONDITIONING | Yes |
| APPLIANCES | Dishwasher, Dryer, Electric Water Heater, ENERGY STAR Qualified Appliances, Microwave, Range, Refrigerator, Stainless Steel Appliance(s), Washer |
| BASEMENT | Partial, Sump Pump, Unfinished, Yes |
| CONSTRUCTION | Brick, Frame, Vinyl Siding, Wood Siding |
| FIREPLACE | Yes |
| GARAGE | Yes |
| HEAT | Electric, Fireplace(s), Natural Gas |
| INTERIOR | Walk-In Closet(s) |
| LOT | 8276 sq ft |
| LOT DIMENSIONS | 59 x 140 |
| PARKING | Detached |
| SEWER | Public Sewer |
| STORIES | 2 |
| TAXES | 1402 |
| UTILITIES | Cable Available |
| WATER | Public |
| ZONING | Residential-Single Family |
Listed with Full Circle Realty Group
Information deemed reliable but not guaranteed.
Copyright 2025 Regional Multiple Listing Service of Minnesota, Inc. All rights reserved.
DMCA Notice
This IDX solution is (c) Diverse Solutions 2025.
Location
Contact us about this Property
| / | |
| We respect your online privacy and will never spam you. By submitting this form with your telephone number you are consenting for Scenic City Realty to contact you even if your name is on a Federal or State "Do not call List". | |


