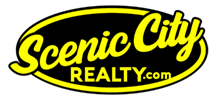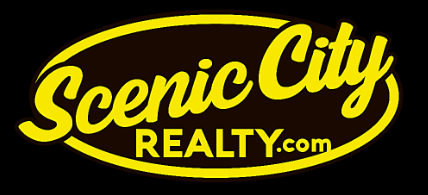|
Welcome to 101 S 5th Street where buyers will experience a Grandeur tour of this historical 6-bedroom 4-bathroom exquisite home! Although modernized in many aspects, this spacious home has also retained much of the early 20th Century splendor and stateliness! With 3 levels all finished, this property has numerous potential uses. Let us walk through the main floor: greeted with fresh new landscaping, perennials, concrete curbing, and stout stone pillars which are precursors to the interior. At the quaint foyer, you may hang your coat, and step into the large 12.5X25' living area, displaying the stately wood staircase to the upper level and then seamlessly opens to the formal dining area. There is a den off the living room area, ideal for reading, or home office, playroom, or library. The incredible kitchen is open to the dining room, with an L shaped Cambria Granite Counter Topped Island/breakfast bar, has an abundance of custom wood cabinets, and newer stainless-steel appliances, perfect for entertaining and preparing meals. There is a main floor bedroom and full bathroom, with a tiled jet tub and surround. There is a separate mud room entrance from the garage and exterior, should this home's next owner use as a business or investment. The next level will stun buyers with its practicality, space, versatility, and entertainment features. There are 4 bedrooms, 2 updated bathrooms and laundry for ease of daily living. There is a recreation room, which could be used as an upper-level family room, billiard room, or exercise center. Adjacent is a separate wet bar for entertaining. There is a side porch leading outside. The lower level has another family room, the 6th bedroom, a full brand-new bathroom, and 2nd kitchen. The potential in this home is limitless from using it as a single-family home, group home, home business, rental property, or a mixture of such. Call for a showing to experience this remarkable home!
Property Type(s):
Single Family
| Tract | Frinks 1st Add Lots 1 & 2 Block 8 | Year Built | 1905 |
|---|---|---|---|
| Garage Spaces | 2.0 | County | Chippewa |
Price History
| Prior to Sep 28, '25 | $385,000 |
|---|---|
| Sep 28, '25 - Today | $379,000 |
Additional Details
| AIR | Ceiling Fan(s), Central Air, Wall Unit(s) |
|---|---|
| AIR CONDITIONING | Yes |
| APPLIANCES | Dishwasher, Dryer, Electric Water Heater, Microwave, Range, Refrigerator, Stainless Steel Appliance(s), Washer, Water Softener Owned |
| BASEMENT | Concrete, Yes |
| CONSTRUCTION | Brick, Frame, Vinyl Siding |
| GARAGE | Attached Garage, Yes |
| HEAT | Forced Air, Natural Gas |
| INTERIOR | Bar, Wet Bar |
| LOT | 0.28 acre(s) |
| LOT DESCRIPTION | Corner Lot |
| LOT DIMENSIONS | 100x120 |
| PARKING | Concrete, Garage Door Opener, Attached, Garage |
| POOL DESCRIPTION | None |
| SEWER | Public Sewer |
| STORIES | 2 |
| SUBDIVISION | Frinks 1st Add Lots 1 & 2 Block 8 |
| TAXES | 5234 |
| UTILITIES | Cable Available |
| WATER | Public |
| ZONING | Residential-Single Family |
Listed with Weichert REALTORS Tower Properties
Information deemed reliable but not guaranteed.
Copyright 2025 Regional Multiple Listing Service of Minnesota, Inc. All rights reserved.
DMCA Notice
This IDX solution is (c) Diverse Solutions 2025.
Location
Contact us about this Property
| / | |
| We respect your online privacy and will never spam you. By submitting this form with your telephone number you are consenting for Scenic City Realty to contact you even if your name is on a Federal or State "Do not call List". | |

