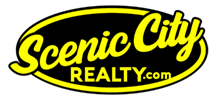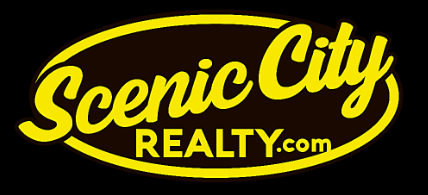|
Experience unparalleled elegance in this stunning, newly renovated 5-bedroom, 4-bathroom home. The heart of the home is a chef's dream kitchen, featuring rich cherrywood cabinets, elegant quartz countertops, a spacious center island, a cozy coffee nook, a walk-in pantry, a stylish tile backsplash, and top-of-the-line stainless steel appliances. The living room is a true showstopper, boasting a rustic stone gas fireplace with a reclaimed barnwood mantle, soaring vaulted ceilings, and natural light pouring in from skylights. This space flows seamlessly into the dining room and kitchen, creating an open and inviting atmosphere. A versatile den/office is conveniently located just off the living room. Retreat to the main floor primary bedroom suite, a private oasis complete with an ensuite bathroom and not one, but two walk-in closets! Main floor laundry adds to the home's convenience. The upper level provides three additional bedrooms, one of which features its own private ensuite bathroom. The lower level offers even more space with a spacious family room, a fifth bedroom, and a full bathroom. As an incredible bonus, the detached garage includes a spectacular finished "mancave"/rec room in the upper level, perfect for entertaining, hobbies, or as a private retreat. This home perfectly combines modern luxury with unique character.
Property Type(s):
Single Family
| Tract | Bonniwells 2nd Add | Year Built | 1900 |
|---|---|---|---|
| Garage Spaces | 4.0 | County | McLeod |
Additional Details
| AIR | Ceiling Fan(s), Central Air |
|---|---|
| AIR CONDITIONING | Yes |
| APPLIANCES | Dishwasher, Disposal, Double Oven, Dryer, Gas Water Heater, Microwave, Range, Refrigerator, Stainless Steel Appliance(s), Washer, Water Softener Owned |
| BASEMENT | Block, Daylight, Finished, Full, Sump Pump, Yes |
| CONSTRUCTION | Block, Concrete, Frame, Vinyl Siding |
| FIREPLACE | Yes |
| GARAGE | Attached Garage, Yes |
| HEAT | Forced Air, Natural Gas |
| INTERIOR | Breakfast Bar, Kitchen Island, Vaulted Ceiling(s), Walk-In Closet(s) |
| LOT | 8276 sq ft |
| LOT DESCRIPTION | Many Trees |
| LOT DIMENSIONS | 66x128 |
| PARKING | Detached, Gravel, Concrete, Garage Door Opener, Attached, Garage |
| POOL DESCRIPTION | None |
| SEWER | Public Sewer |
| STORIES | 2 |
| SUBDIVISION | Bonniwells 2nd Add |
| TAXES | 5300 |
| WATER | Public |
| ZONING | Residential-Single Family |
Listed with Keller Williams Realty Integrity Northwest
Information deemed reliable but not guaranteed.
Copyright 2025 Regional Multiple Listing Service of Minnesota, Inc. All rights reserved.
DMCA Notice
This IDX solution is (c) Diverse Solutions 2025.
Location
Contact us about this Property
| / | |
| We respect your online privacy and will never spam you. By submitting this form with your telephone number you are consenting for Scenic City Realty to contact you even if your name is on a Federal or State "Do not call List". | |

