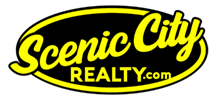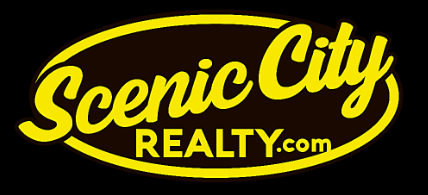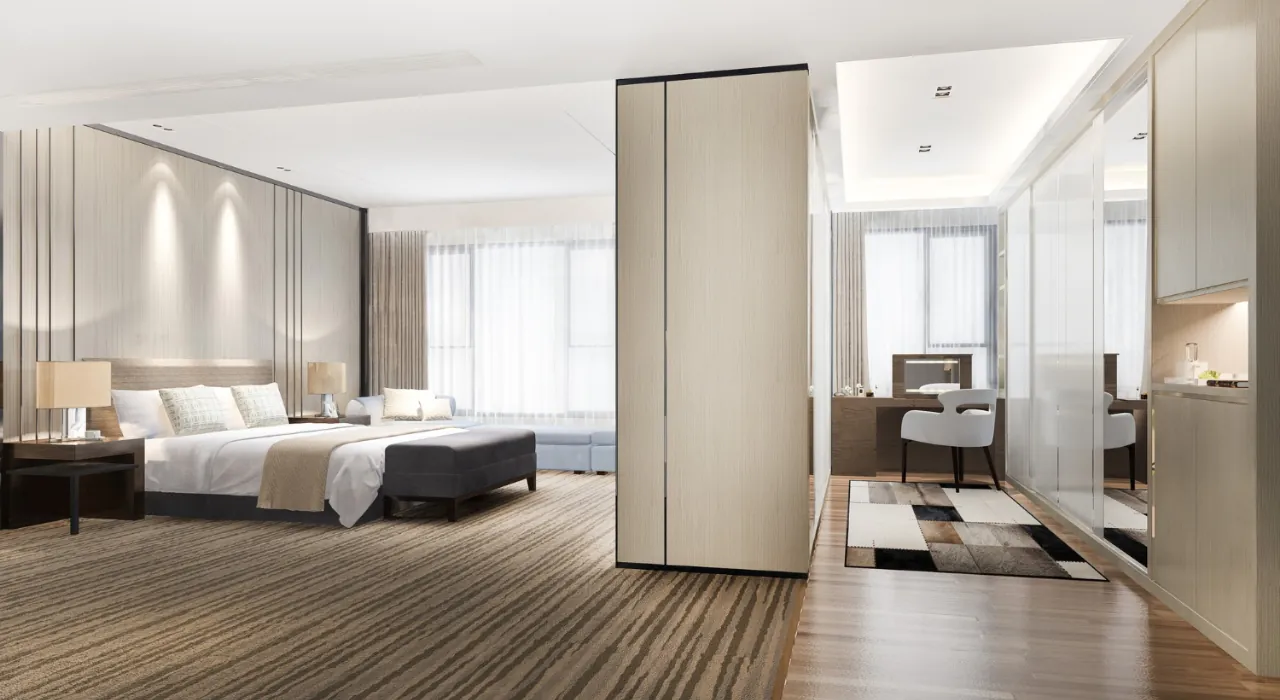|
Welcome to 158 Skyline Drive, one of the few homes in Granite Falls with the "Million Dollar View", add to that, a 4,000 square feet, over 3,500 of which is finished livable space overlooking the river valley! This beautiful, one of a kind ranch style home will not last long. A welcoming front cement porch is perfect for a bench to sit and greet neighbors, the mail person and lots of trick or treaters! Enter the comfortable foyer and you will be amazed with the open concept and amount of space and conveniences this home provides. The open living room is spacious and has a patio door opening out to the deck. The dining room and kitchen are also open, inviting lots of conversational banter and yet still to come is the 18X26 Great Room addition that boasts bountiful windows overlooking the bluff. For convenience there are 2 bedrooms, one being a primary ensuite on the main floor, a laundry room and separate 3/4 bathroom with custom tub. The primary ensuite has double closets, double sink vanity. The lower level has the same square footage, another family/living room area with fireplace, office/exercise space, a 3rd bedroom, plus 2 more non-conforming bedrooms. Under the great room is a storage room. There is a walk out patio door from the family room. Did I mention the view is breathtaking all year round? There are 2 central air units and 2 furnaces installed in 2008. The garage is insulated, heated and has a floor drain. Surrounding the home is concrete curbing and perennial plants easily maintainable. Call for a showing today!
Property Type(s):
Single Family
| Tract | Highland Park 3rd Add | Year Built | 1977 |
|---|---|---|---|
| Garage Spaces | 2.0 | County | Chippewa |
Additional Details
| AIR | Ceiling Fan(s), Central Air |
|---|---|
| AIR CONDITIONING | Yes |
| APPLIANCES | Dryer, Gas Water Heater, Microwave, Range, Refrigerator, Washer |
| BASEMENT | Finished, Full, Walk-Out Access, Yes |
| CONSTRUCTION | Brick, Frame, Metal Siding |
| FIREPLACE | Yes |
| GARAGE | Attached Garage, Yes |
| HEAT | Fireplace(s), Forced Air, Natural Gas |
| INTERIOR | Kitchen Island, Vaulted Ceiling(s) |
| LOT | 0.36 acre(s) |
| LOT DIMENSIONS | 100X160 |
| PARKING | Attached |
| POOL DESCRIPTION | None |
| SEWER | Public Sewer |
| STORIES | 1 |
| SUBDIVISION | Highland Park 3rd Add |
| TAXES | 5672 |
| UTILITIES | Cable Available |
| WATER | Public |
| ZONING | Residential-Single Family |
Listed with Weichert REALTORS Tower Properties
Information deemed reliable but not guaranteed.
Copyright 2025 Regional Multiple Listing Service of Minnesota, Inc. All rights reserved.
DMCA Notice
This IDX solution is (c) Diverse Solutions 2025.
Location
Contact us about this Property
| / | |
| We respect your online privacy and will never spam you. By submitting this form with your telephone number you are consenting for Scenic City Realty to contact you even if your name is on a Federal or State "Do not call List". | |


