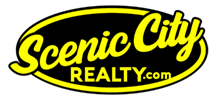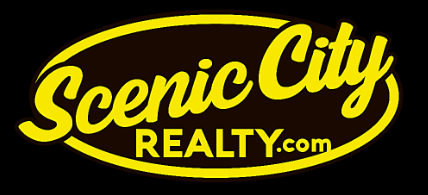|
Are you looking for that ideal home, with a fireplace, beautifully updated kitchen, open concept, private sun porch, patio, main floor living and where you do not have to update a thing? Well, look no further. Located near the high school and new VA Facility, this home is located on the edge of town with only a few surrounding homes. Approaching the home, you could be seated on the cute front porch and rock in a chair absorbing the natural surroundings, and the foyer has ample space for a hall tree to unload the outerwear. This leads us into the heart of the home living room with vaulted ceiling, gas fireplace, and open dining area. From the dining you can either retreat to the sun porch and feel the warmth of the sun while reading your favorite romance novel or documentary. Or one may join the cook in the open kitchen which has granite counters, custom cabinets, and stainless-steel appliances. Conveniently there is a laundry closet leading to the insulated and heater 2 car attached garage. The opposing side of the home has 3 bedrooms, first the smaller of the 3 which could also be an office. The 2nd is spacious and next to a full bathroom. The 3rd bedroom is the primary with its own private full bathroom and double closets. The lower level has been finished with newer flooring, paint, and ceiling finishes. It could be used for various ways such as a separate home office, exercise room, family room, plenty of space for a pool table/game room, plus a very large 4th bedroom. There is lots of storage nooks and for convenience a ½ bathroom. The home is very efficient with its fully insulated with spray foam, foundation. Outside offers great features like a 24k Generac Generator, a large, curved patio for relaxing and entertaining in the quiet, private backyard. Although the home itself is not that old, it has already had significant improvements since it was built, from new siding, new shingles and gutters, updated kitchen, flooring, paint, new furnace and central air units and new landscaping. Call for a showing today!
Property Type(s):
Single Family
| Tract | Evans Park 11th Add | Year Built | 1996 |
|---|---|---|---|
| Garage Spaces | 2.0 | County | Chippewa |
Additional Details
| AIR | Ceiling Fan(s), Central Air |
|---|---|
| AIR CONDITIONING | Yes |
| APPLIANCES | Dishwasher, Dryer, Electric Water Heater, ENERGY STAR Qualified Appliances, Range, Refrigerator, Tankless Water Heater, Washer, Water Softener Rented |
| BASEMENT | Finished, Full, Yes |
| CONSTRUCTION | Frame |
| FIREPLACE | Yes |
| GARAGE | Attached Garage, Yes |
| HEAT | Forced Air, Natural Gas |
| INTERIOR | Vaulted Ceiling(s) |
| LOT | 0.258 acre(s) |
| LOT DIMENSIONS | 100X120 |
| PARKING | Concrete, Garage Door Opener, Heated Garage, Attached |
| POOL DESCRIPTION | None |
| SEWER | Public Sewer |
| STORIES | 1 |
| SUBDIVISION | Evans Park 11th Add |
| TAXES | 2854 |
| WATER | Public |
| ZONING | Residential-Single Family |
Listed with Weichert REALTORS Tower Properties
Information deemed reliable but not guaranteed.
Copyright 2026 Regional Multiple Listing Service of Minnesota, Inc. All rights reserved.
DMCA Notice
This IDX solution is (c) Diverse Solutions 2026.
Location
Contact us about this Property
| / | |
| We respect your online privacy and will never spam you. By submitting this form with your telephone number you are consenting for Scenic City Realty to contact you even if your name is on a Federal or State "Do not call List". | |

