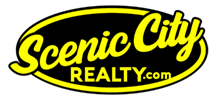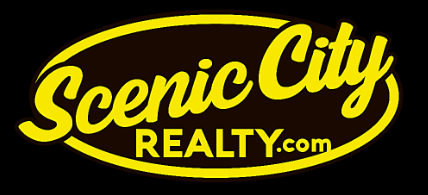|
Beautifully maintained and thoughtfully updated, this spacious home offers almost 2,800 square feet of versatile living space. With 3 existing bedrooms and 3 bathrooms (one bathroom on each level) the layout provides excellent flexibility for a variety of needs. The main floor features a large living room with a vaulted ceiling and a cozy gas fireplace, perfect for everyday comfort and entertaining. Surround sound speakers in the living room and kitchen enhance the experience whether relaxing or hosting. The large kitchen provides an impressive amount of storage, generous workspace, and room to move"”ideal for cooking, gathering, or everyday family activity. A second living area/den on the main level adds even more versatility"”ideal for an office, playroom, workout area, hobby room, or even the option to convert it into a large main-floor bedroom if desired. Convenient main-floor laundry adds to the ease of daily living. Fresh interior paint and new light fixtures give the home a clean, modern feel. The finished basement includes another family room plus an additional room that could become a fourth/fifth bedroom with expansion of an existing window to egress size. Outside, the beautifully landscaped yard shines in spring and summer and provides a peaceful backdrop to a welcoming patio"”perfect for enjoying warm Minnesota evenings. Parking is available in both the front driveway and from the back alley, which leads to a very large 2-stall detached garage. A garden shed adds extra storage. Move-in ready, spacious, and adaptable, this home offers room to grow"”with the flexibility to add more bedrooms if needed"”and spaces to fit your lifestyle.
Property Type(s):
Single Family
| Tract | Nesters 3rd Add | Year Built | 1951 |
|---|---|---|---|
| Garage Spaces | 2.0 | County | Renville |
Additional Details
| AIR | Central Air |
|---|---|
| AIR CONDITIONING | Yes |
| APPLIANCES | Dishwasher, Dryer, Electric Water Heater, Microwave, Range, Refrigerator, Washer, Water Softener Owned |
| BASEMENT | Block, Yes |
| CONSTRUCTION | Vinyl Siding |
| FIREPLACE | Yes |
| GARAGE | Yes |
| HEAT | Forced Air, Natural Gas |
| INTERIOR | Eat-in Kitchen |
| LOT | 0.26 acre(s) |
| LOT DIMENSIONS | 75 x 150 |
| PARKING | Detached, Concrete, Garage Door Opener |
| SEWER | Public Sewer |
| STORIES | 1.5 |
| SUBDIVISION | Nesters 3rd Add |
| TAXES | 2664 |
| WATER | Public |
| ZONING | Residential-Single Family |
Listed with Legacy Land & Home
Information deemed reliable but not guaranteed.
Copyright 2025 Regional Multiple Listing Service of Minnesota, Inc. All rights reserved.
DMCA Notice
This IDX solution is (c) Diverse Solutions 2025.
Location
Contact us about this Property
| / | |
| We respect your online privacy and will never spam you. By submitting this form with your telephone number you are consenting for Scenic City Realty to contact you even if your name is on a Federal or State "Do not call List". | |

